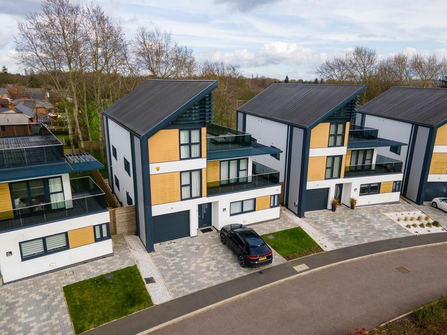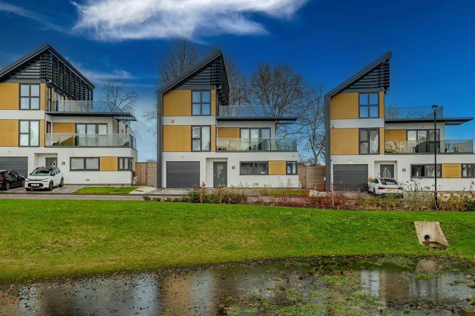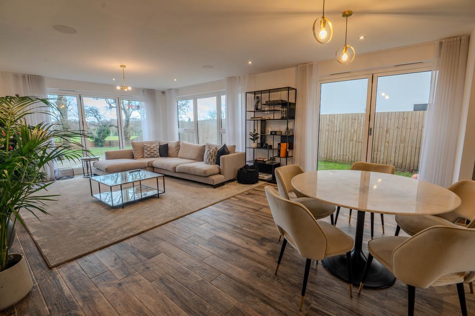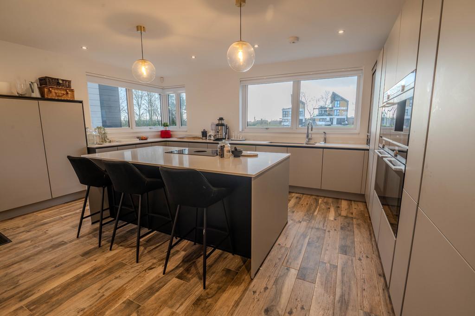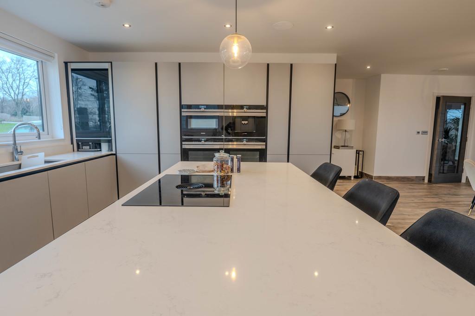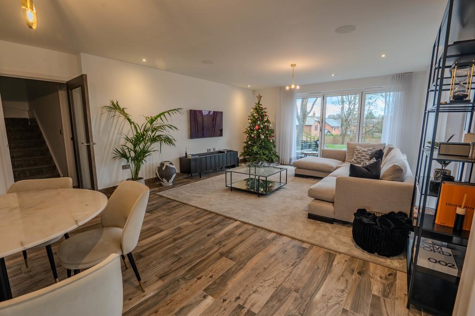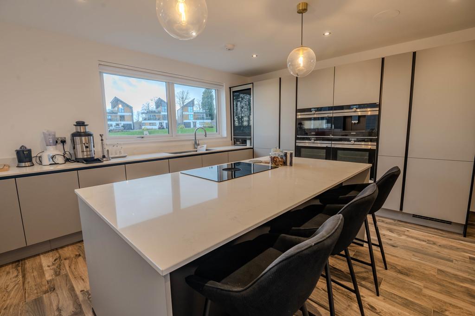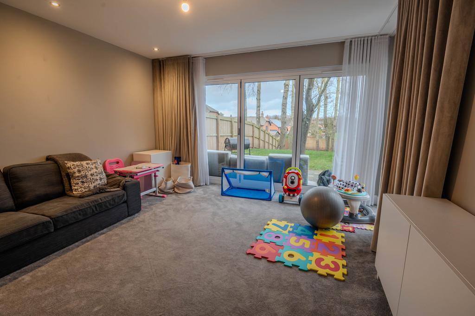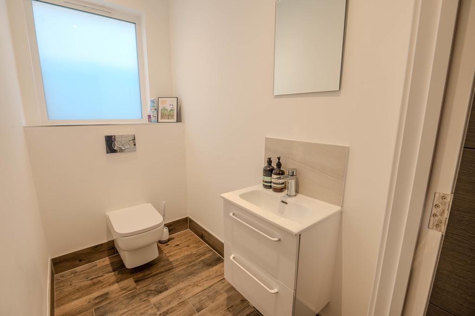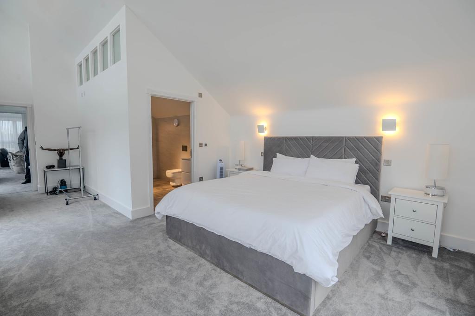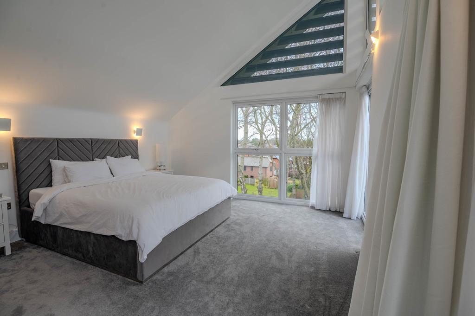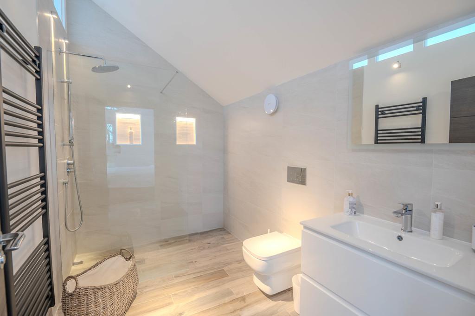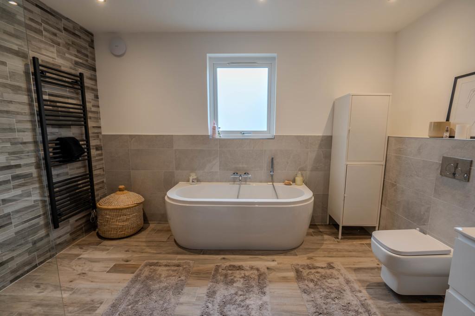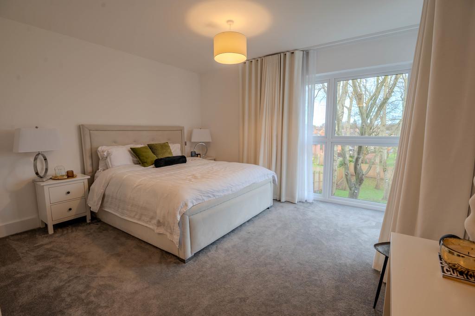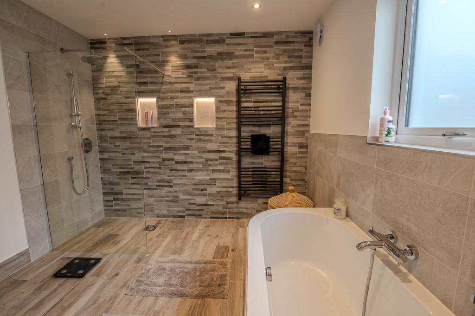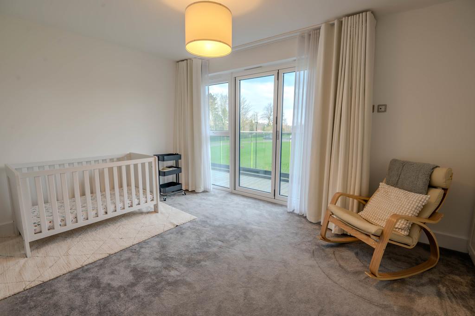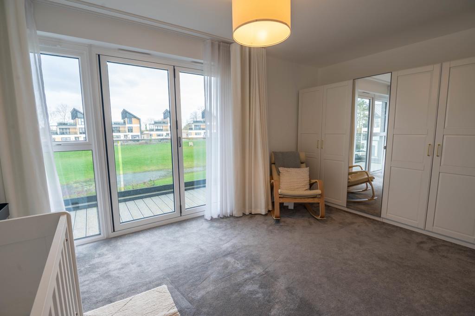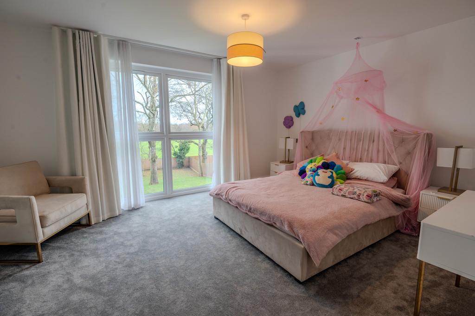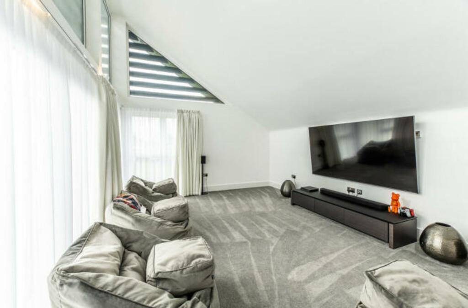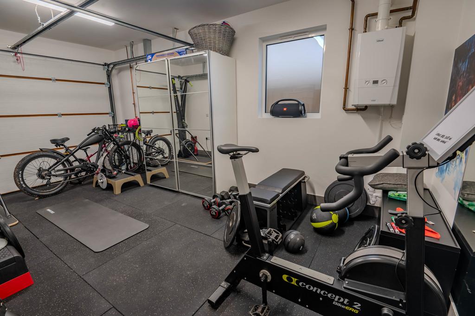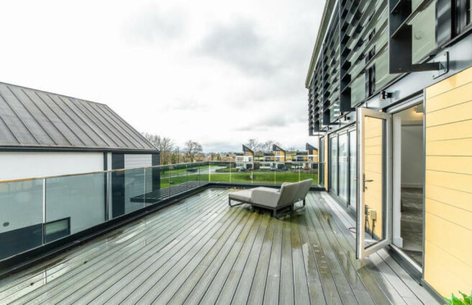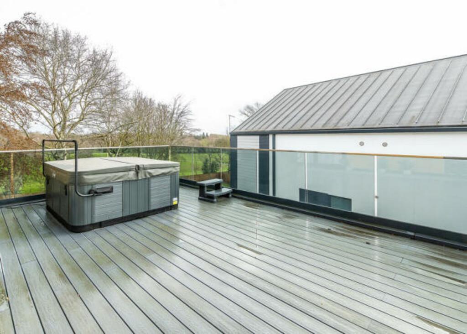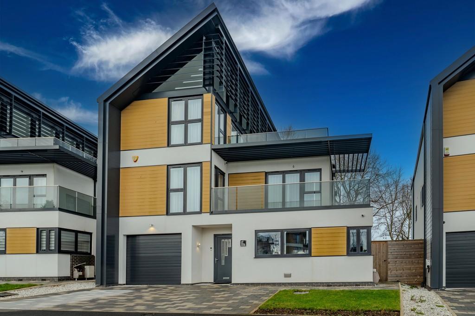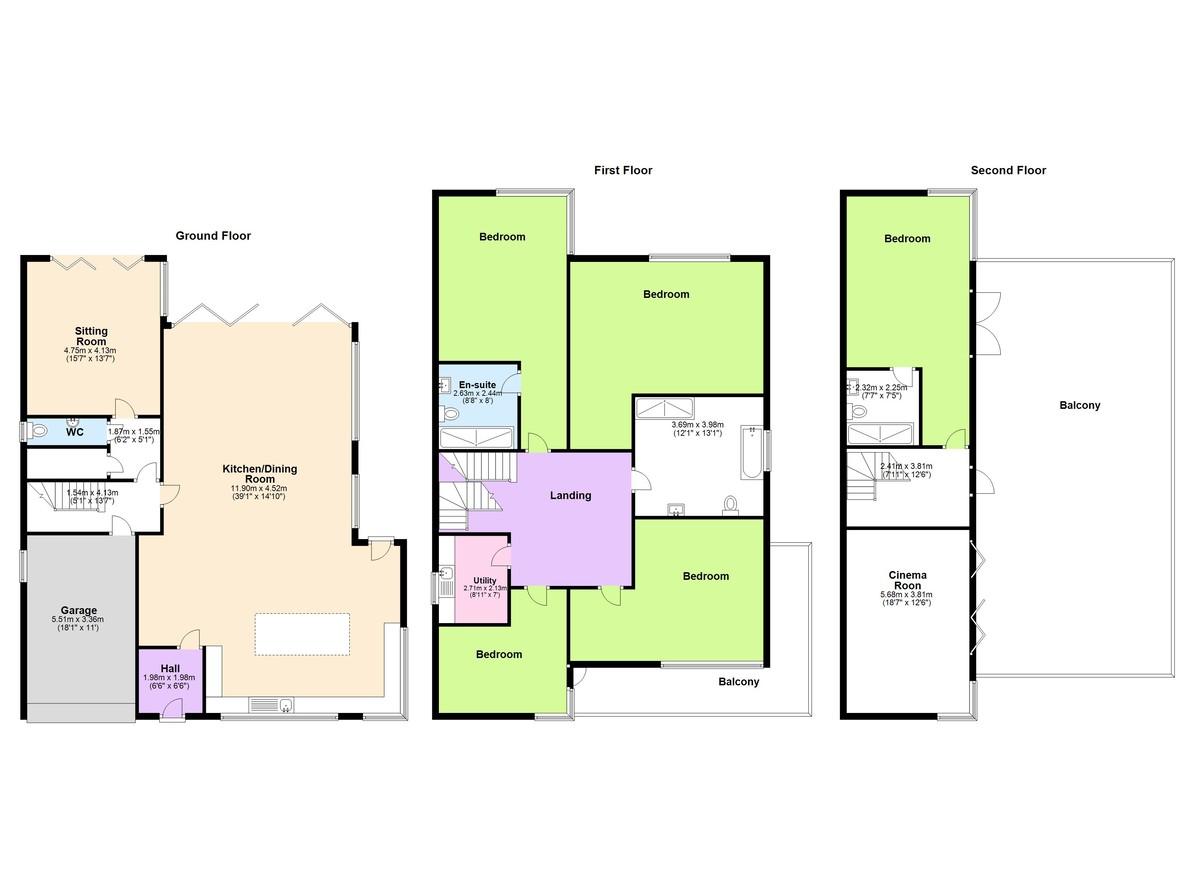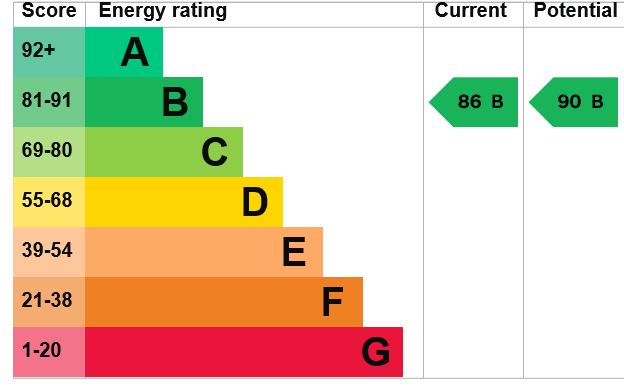Sold STC
Baxter Green, Bramcote
£980,000 Asking Price Of
6 Bedrooms
3 Bathrooms
3 Receptions
Share property
Property features
- Luxury Family Home
- 6 Double Bedrooms
- Balconies and Enclosed Garden
- Driveway for Multiple Vehicles
- Garage
- Steven Christopher Design Kitchen
- Finished to the Highest Specification
- Close Proximity To Schools and Transport Links
- Council Tax Band G
- EPC Rating B
Property Media
Property details
Baxter Green is a modern luxury development on the outskirts of Bramcote village with great primary and secondary schools, close proximity to local transport links and access to the M1 & A52.
Upon entering the property, a spacious hallway leading to an Open plan living, kitchen and Dining space, a fully fitted Stephen Christopher kitchen with integrated quality appliances. A central island unit with space for up to 4+ seating, perfect for socialising.
A warm and cosy living space furnished to a high standard including a wall mounted television with views to the rear aspect - access from a double set of bi-folding doors.
A further reception room to the rear of the property, a versatile room perfect for a home office, additional dining room or even children's playroom. Bi-folding doors leading to the rear patio & garden.
Furthermore, a downstairs w/c and access to the integral garage, which is currently set up as a home gym, benefiting from underfloor heating.
To the first floor, a larger than average landing area leading to three double bedrooms, separate dressing room which could be converted into a further double bedroom, a family bathroom and separate utility room.
Bedroom two is a spacious room, housing a king size bed with views to the rear aspect and beyond, an en-suite shower room with large, heated towel radiator.
Bedroom three a further double room with double bed and dressing table and built in wardrobes.The family bathroom houses a luxury free standing bath and separate wet room shower, sink with drawer storage and wall mounted illuminated mirror.
Bedroom four faces the front of the property with bi-fold doors leading to a balcony with views across the green. A dressing room separate from all bedrooms, benefiting from built in wardrobe space with draws and hanging units.
Laundry room with base units, work surface and sink with mixer tap.
On the second floor, a master bedroom with en-suite, access to a further larger balcony including a hot tub and 360 degree views across Bramcote and Chilwell and benefiting from space for loungers, seating and attracting all day sunshine.
In addition, a second reception room, Ideal for those needing that additional space. Equally the room could be used as a 6th bedroom if required.
A double driveway allowing space for multiple vehicles, along with garage space for storage.
Upon entering the property, a spacious hallway leading to an Open plan living, kitchen and Dining space, a fully fitted Stephen Christopher kitchen with integrated quality appliances. A central island unit with space for up to 4+ seating, perfect for socialising.
A warm and cosy living space furnished to a high standard including a wall mounted television with views to the rear aspect - access from a double set of bi-folding doors.
A further reception room to the rear of the property, a versatile room perfect for a home office, additional dining room or even children's playroom. Bi-folding doors leading to the rear patio & garden.
Furthermore, a downstairs w/c and access to the integral garage, which is currently set up as a home gym, benefiting from underfloor heating.
To the first floor, a larger than average landing area leading to three double bedrooms, separate dressing room which could be converted into a further double bedroom, a family bathroom and separate utility room.
Bedroom two is a spacious room, housing a king size bed with views to the rear aspect and beyond, an en-suite shower room with large, heated towel radiator.
Bedroom three a further double room with double bed and dressing table and built in wardrobes.The family bathroom houses a luxury free standing bath and separate wet room shower, sink with drawer storage and wall mounted illuminated mirror.
Bedroom four faces the front of the property with bi-fold doors leading to a balcony with views across the green. A dressing room separate from all bedrooms, benefiting from built in wardrobe space with draws and hanging units.
Laundry room with base units, work surface and sink with mixer tap.
On the second floor, a master bedroom with en-suite, access to a further larger balcony including a hot tub and 360 degree views across Bramcote and Chilwell and benefiting from space for loungers, seating and attracting all day sunshine.
In addition, a second reception room, Ideal for those needing that additional space. Equally the room could be used as a 6th bedroom if required.
A double driveway allowing space for multiple vehicles, along with garage space for storage.
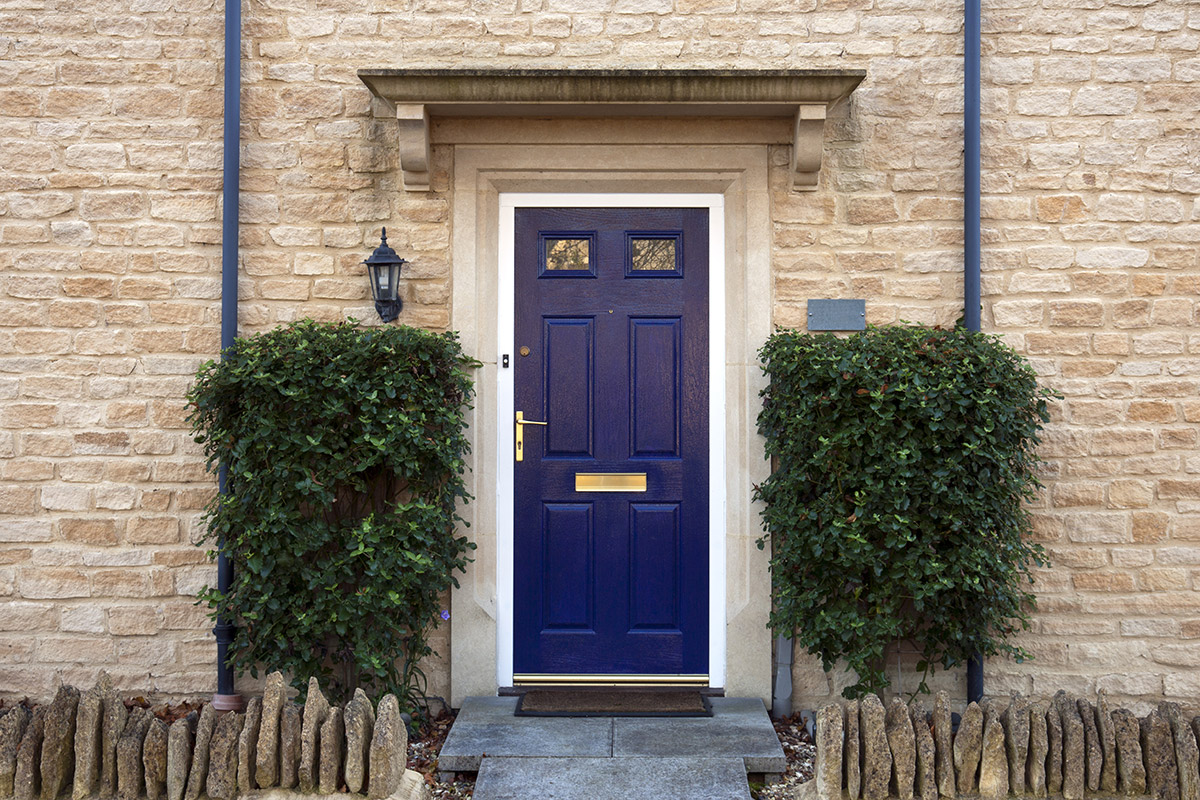
Arrange a valuation
Want to know what your property is worth? Get a free market appraisal.
