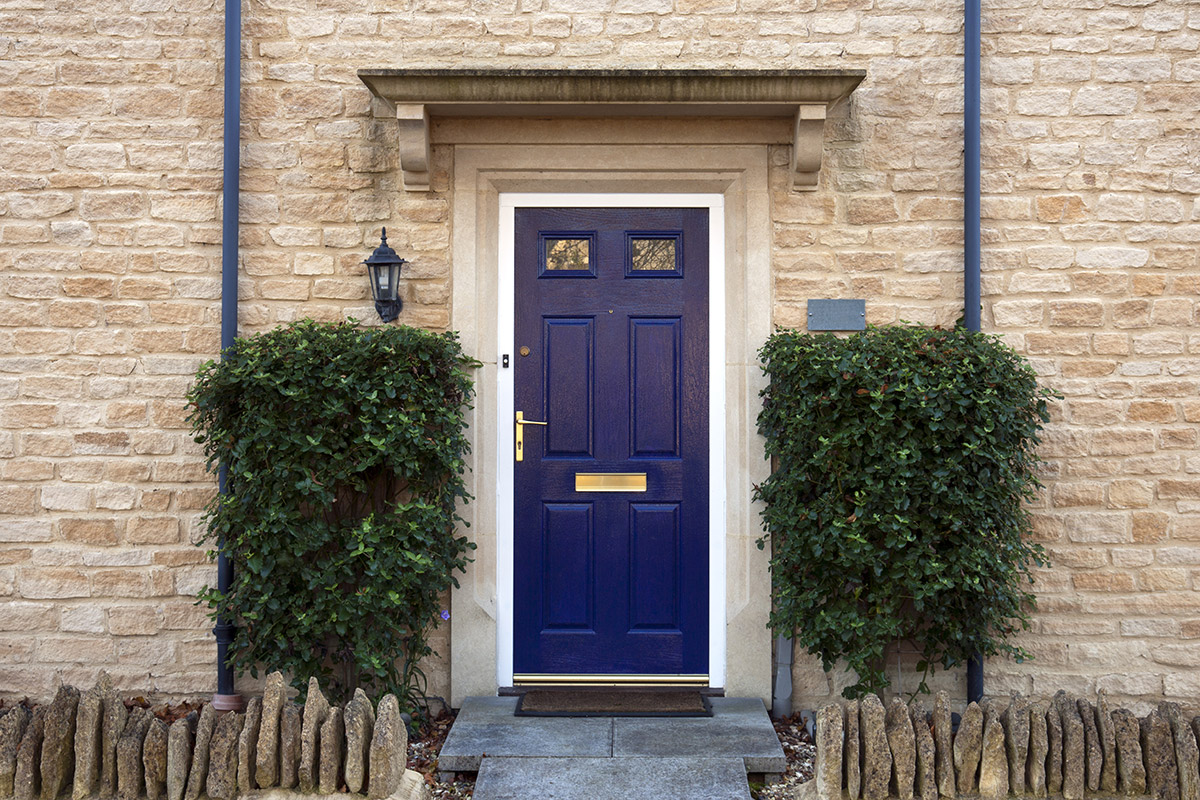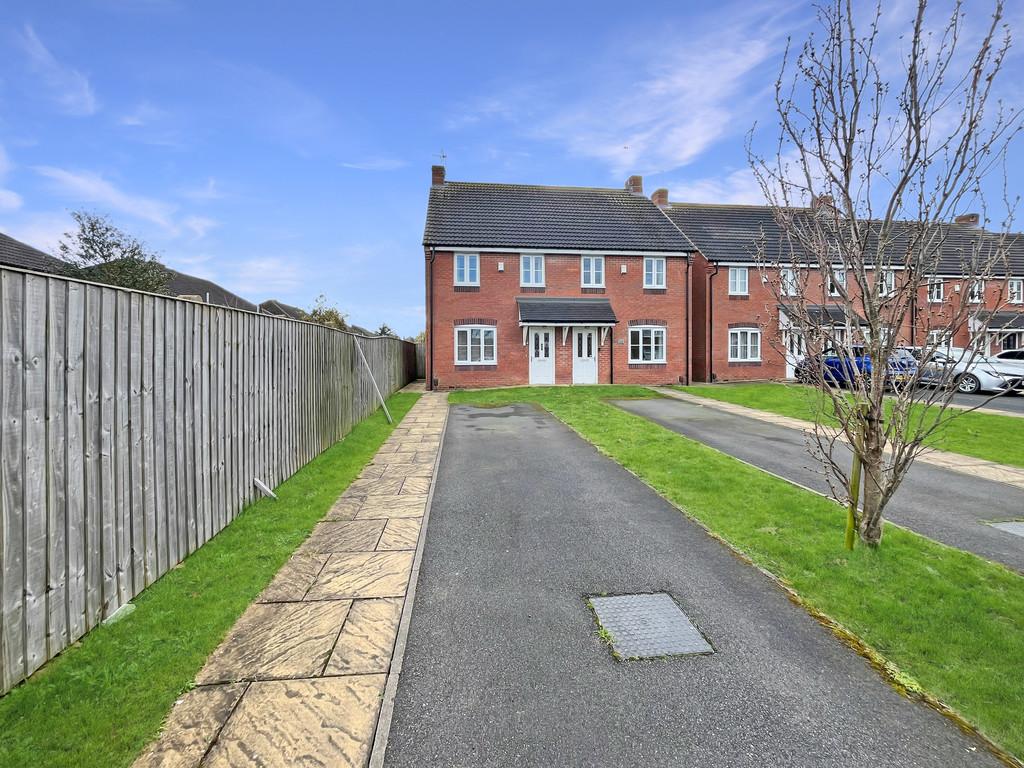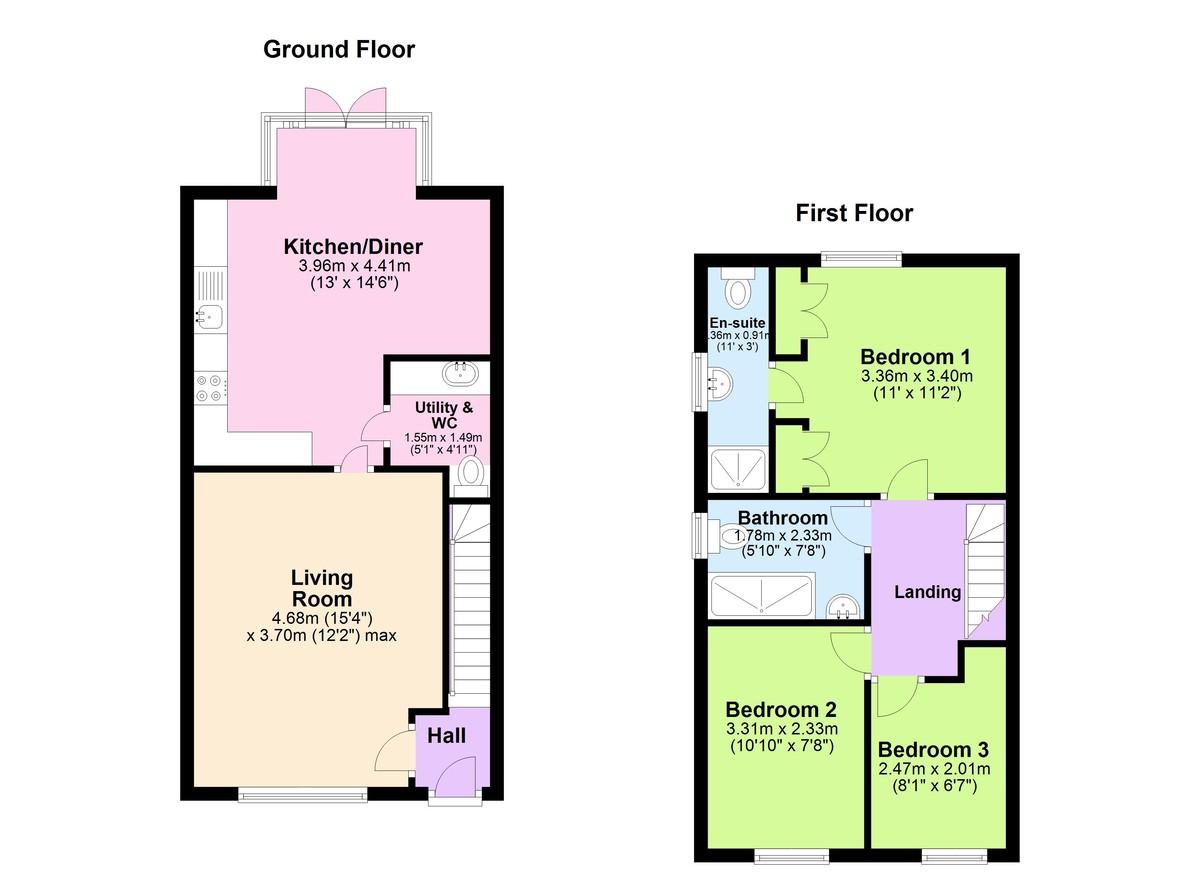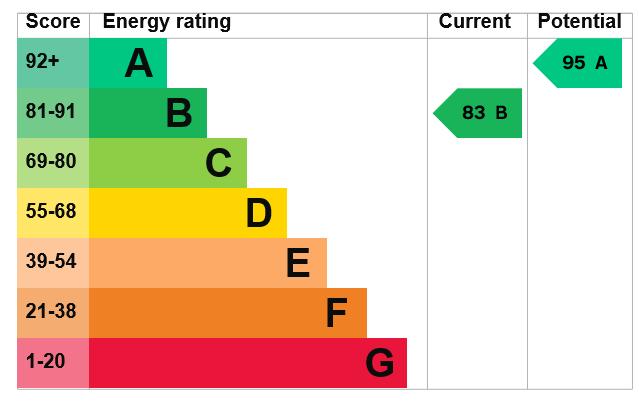Sold STC
Wilmot Street, Sawley, Nottingham
£235,000 Asking Price Of
3 Bedrooms
2 Bathrooms
1 Receptions
Share property
Property features
- Semi detached house
- Ex show home
- Exceptionally well presented
- Three bedrooms
- En suite to master
- Three toilets and utility
- Off street parking
- Low maintenance garden
- Ideally located close to great amenities
- Desirable location
Property Media
Property details
For sale with no upwards chain a beautifully presented ex show home that is in immaculate condition and ideally located in this popular area of Sawley. The property benefits from gas central heating, double glazed windows, utility, three toilets, en suite to master bedroom and extremely good sized and low maintenance gardens front and rear.
It offers off street parking and provides modern living throughout and is ready for any buyer just to move in. The kitchen diner is most certainty the best feature of this property offering plenty of natural sunlight in through the French doors leading on to the patio which would be great for entertaining or watching the little ones play.
The home was built in 2014 and being the best of the best was the ex show home offering all it's original fittings and features throughout, situated in the prime spot of the build offering a larger garden than some.
In brief the property comprises, Entrance hall, living room, kitchen/diner, utility and WC, three bedrooms, en suite and bathroom. Outside to the front of the property is a grassed area along with good sized driveway and side gate entrance to the rear garden.
The rear low maintenance garden is partly patio, artificial grass and decking.
The property is within easy reach of several local pubs and restaurants, schools for younger children and local shops being within easy reach. There are further shopping facilities in nearby Long Eaton including Asda and Tesco superstores, as well as numerous other retail outlets; there is the West Park Leisure Centre and adjoining playing fields and several local golf courses. There are also excellent transport links including junctions 24 and 25 of the M1, East Midlands Airport, Long Eaton and East Midlands Parkway railway stations, the A52 and other main roads, all of which provide good access to Nottingham, Derby and other East Midlands towns and cities.
LIVING ROOM: 11' 3" x 15' 4" (3.43m x 4.68m) Double glazed uPVC window to the front, electric fire, radiator and laminate floor.
KITCHEN/DINER: 12' 11" x 14' 5" (3.96m x 4.41m) Double glazed uPVC French doors and windows to the rear, fitted kitchen with integrated appliances including fridge/freezer, dishwasher, gas hob, electric oven and extractor fan. Under and over counter storage cupboards, space for dining table, radiator and tiled flooring.
UTILITY ROOM AND WC: 5' 1" x 4' 10" (1.55m x 1.49m) Low level flush WC , sink with tap, space for washing machine and under counter storage.
BEDROOM ONE: 11' 1" x 11' 3" (3.40m x 3.45m) Double glazed uPVC window to the rear, built in wardrobes, carpet, radiator and door to en suite.
ENSUITE: 11' 0" x 2' 11" (3.36m x 0.91m) Double glazed uPVC window to the side, low level flush WC, sink with tap, shower cubicle with mixer tap, towel rail.
BEDROOM TWO: 7' 7" x 10' 10" (2.33m x 3.31m) Double glazed uPVC window to the front, carpet and radiator.
BEDROOM THREE: 6' 7" x 7' 8" (2.01m x 2.35m) Double glazed uPVC window to the front, carpet and radiator.
BATHROOM: 5' 10" x 7' 11" (1.78m x 2.42m) Double glazed uPVC window the side, low level flush WC, sink with tap, shower cubicle with mixer tap, towel rail.
OUTSIDE: To the front of the property is off street parking and grass area allowing access to the rear garden via gate.
The rear garden has a patio, artificial grass and decking seating area.
TENURE: Freehold.
VIEWINGS: Strictly by appointment only via Wallace Jones estate agents.
It offers off street parking and provides modern living throughout and is ready for any buyer just to move in. The kitchen diner is most certainty the best feature of this property offering plenty of natural sunlight in through the French doors leading on to the patio which would be great for entertaining or watching the little ones play.
The home was built in 2014 and being the best of the best was the ex show home offering all it's original fittings and features throughout, situated in the prime spot of the build offering a larger garden than some.
In brief the property comprises, Entrance hall, living room, kitchen/diner, utility and WC, three bedrooms, en suite and bathroom. Outside to the front of the property is a grassed area along with good sized driveway and side gate entrance to the rear garden.
The rear low maintenance garden is partly patio, artificial grass and decking.
The property is within easy reach of several local pubs and restaurants, schools for younger children and local shops being within easy reach. There are further shopping facilities in nearby Long Eaton including Asda and Tesco superstores, as well as numerous other retail outlets; there is the West Park Leisure Centre and adjoining playing fields and several local golf courses. There are also excellent transport links including junctions 24 and 25 of the M1, East Midlands Airport, Long Eaton and East Midlands Parkway railway stations, the A52 and other main roads, all of which provide good access to Nottingham, Derby and other East Midlands towns and cities.
LIVING ROOM: 11' 3" x 15' 4" (3.43m x 4.68m) Double glazed uPVC window to the front, electric fire, radiator and laminate floor.
KITCHEN/DINER: 12' 11" x 14' 5" (3.96m x 4.41m) Double glazed uPVC French doors and windows to the rear, fitted kitchen with integrated appliances including fridge/freezer, dishwasher, gas hob, electric oven and extractor fan. Under and over counter storage cupboards, space for dining table, radiator and tiled flooring.
UTILITY ROOM AND WC: 5' 1" x 4' 10" (1.55m x 1.49m) Low level flush WC , sink with tap, space for washing machine and under counter storage.
BEDROOM ONE: 11' 1" x 11' 3" (3.40m x 3.45m) Double glazed uPVC window to the rear, built in wardrobes, carpet, radiator and door to en suite.
ENSUITE: 11' 0" x 2' 11" (3.36m x 0.91m) Double glazed uPVC window to the side, low level flush WC, sink with tap, shower cubicle with mixer tap, towel rail.
BEDROOM TWO: 7' 7" x 10' 10" (2.33m x 3.31m) Double glazed uPVC window to the front, carpet and radiator.
BEDROOM THREE: 6' 7" x 7' 8" (2.01m x 2.35m) Double glazed uPVC window to the front, carpet and radiator.
BATHROOM: 5' 10" x 7' 11" (1.78m x 2.42m) Double glazed uPVC window the side, low level flush WC, sink with tap, shower cubicle with mixer tap, towel rail.
OUTSIDE: To the front of the property is off street parking and grass area allowing access to the rear garden via gate.
The rear garden has a patio, artificial grass and decking seating area.
TENURE: Freehold.
VIEWINGS: Strictly by appointment only via Wallace Jones estate agents.

Arrange a valuation
Want to know what your property is worth? Get a free market appraisal.

























