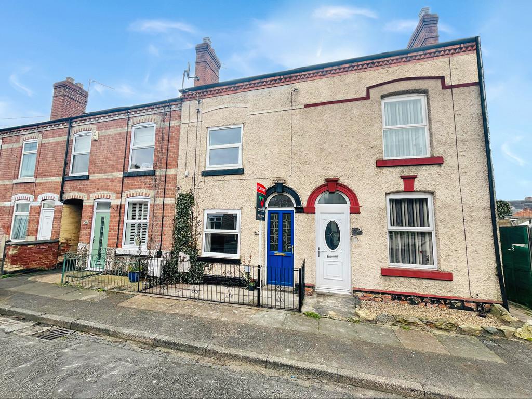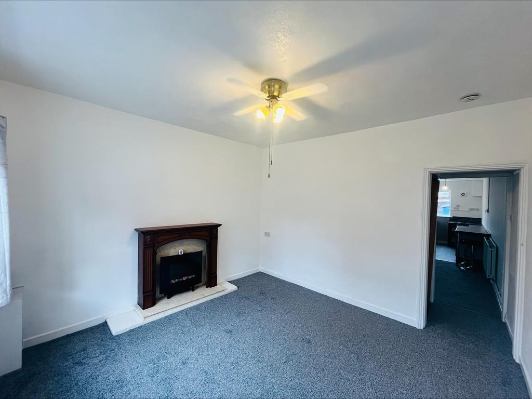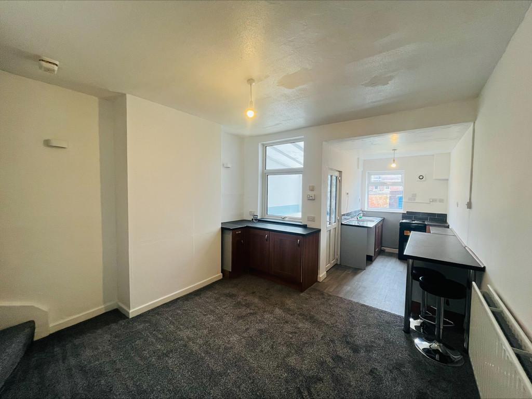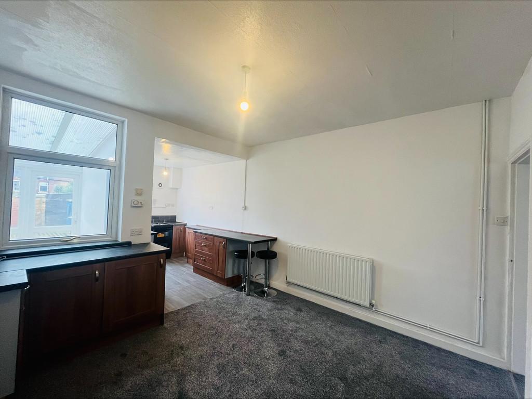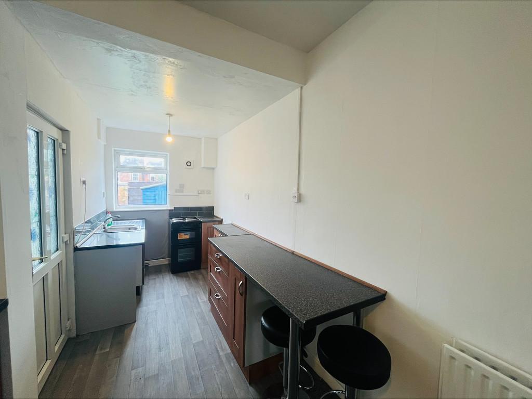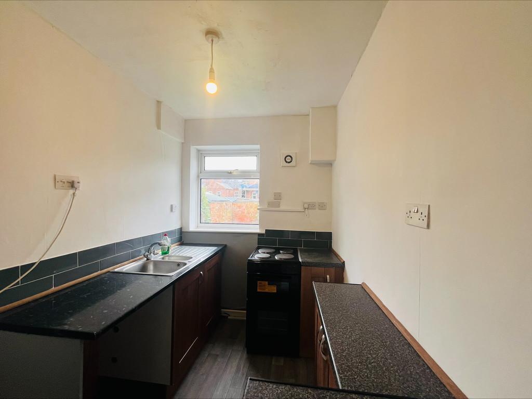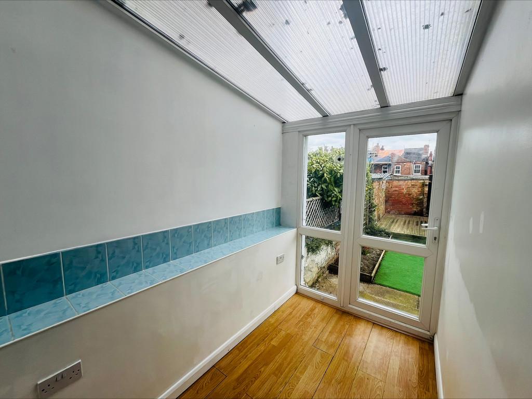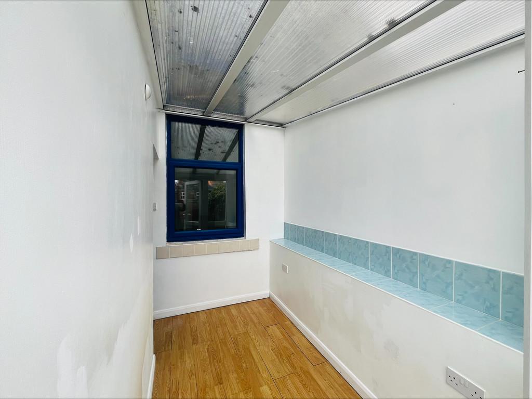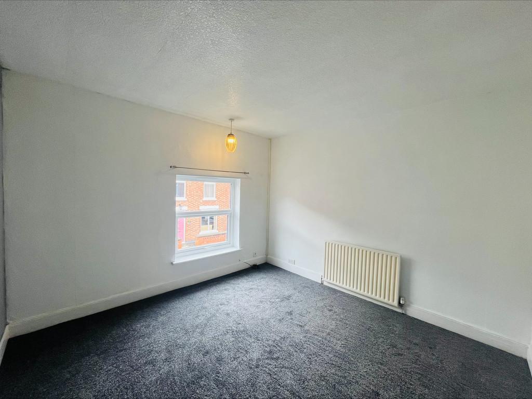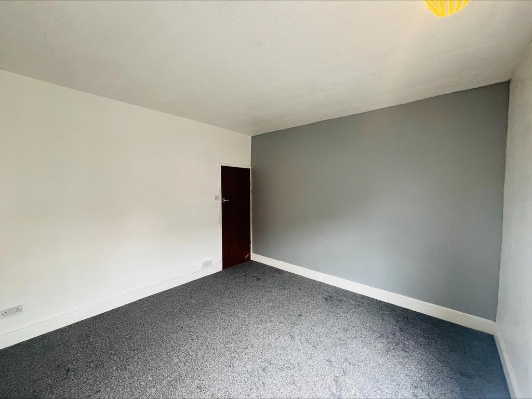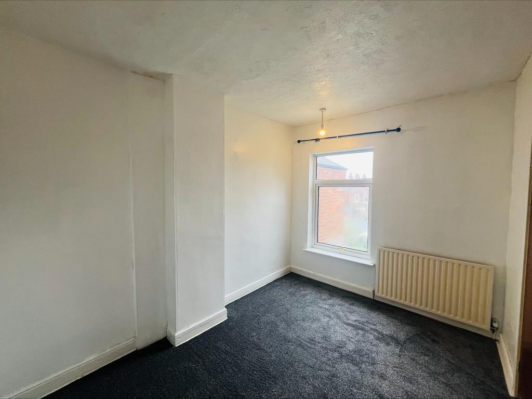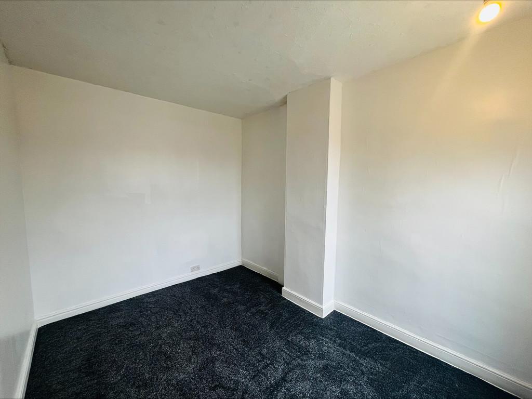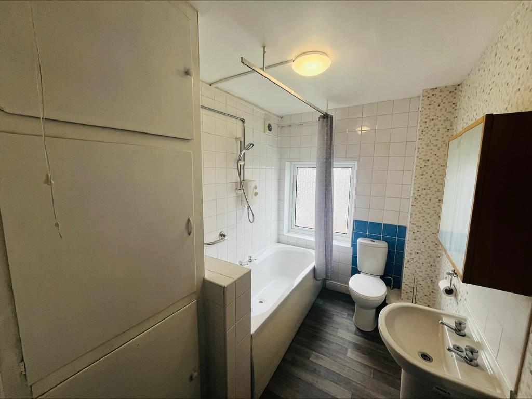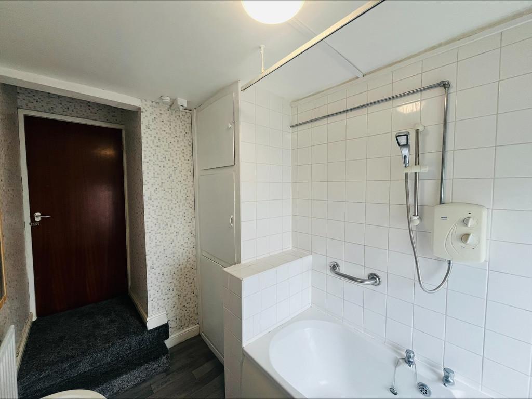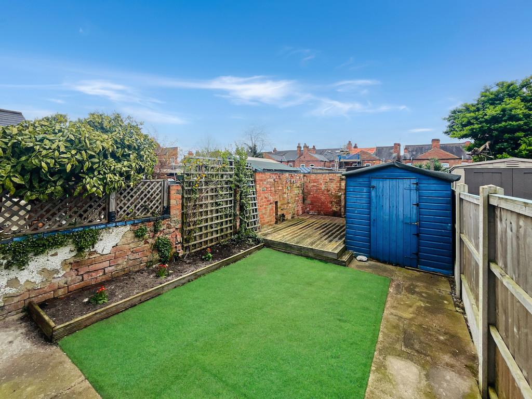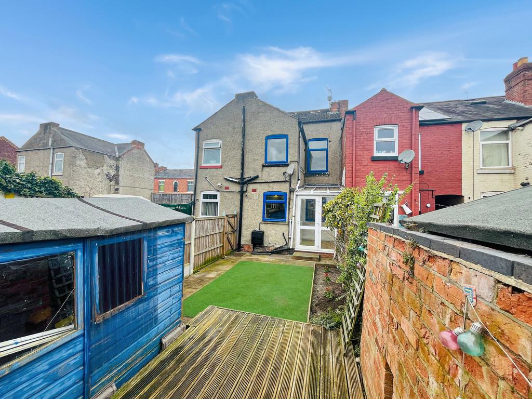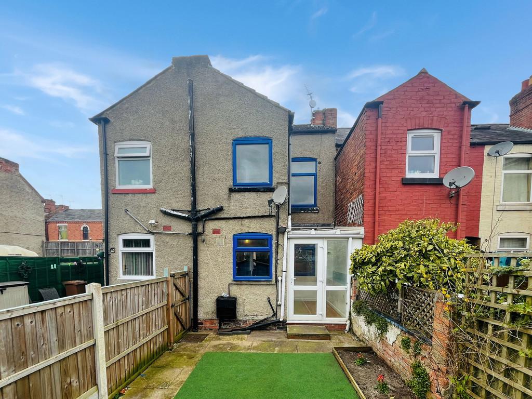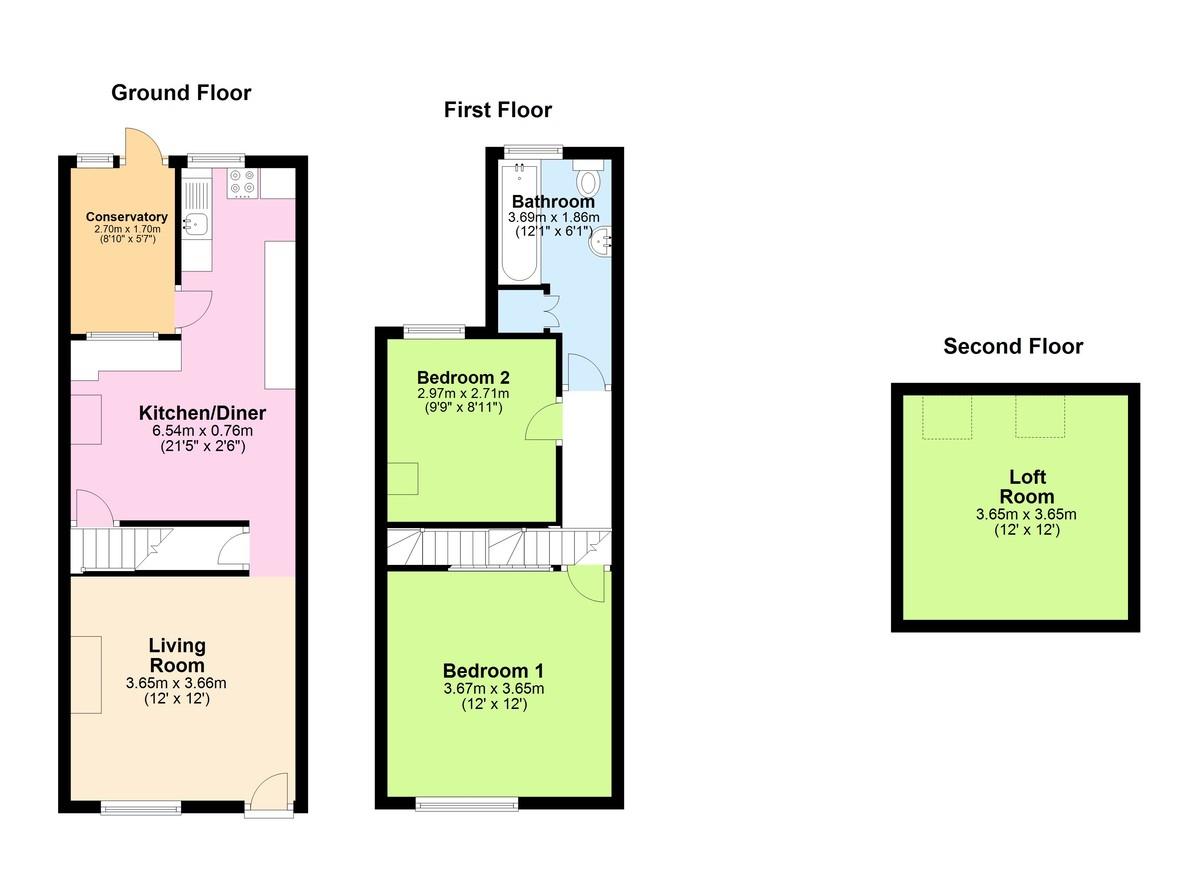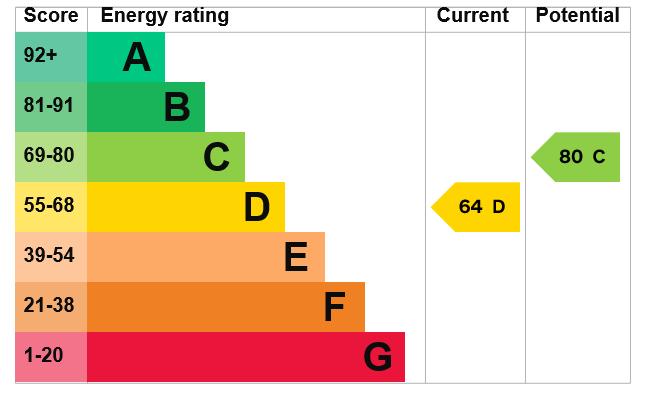For Sale
Russell Street, Long Eaton, NOTTINGHAM
£154,950 Asking Price Of
2 Bedrooms
1 Bathrooms
2 Receptions
Share property
Property features
- Mid terraced house
- Recently part refurbished
- Two double bedrooms and loft room
- Conservatory
- New carpets throughout
- Close to Long Eaton Town Centre
- Close to excellent transport links
- Enclosed rear garden
- Double glazing
- Gas central heating
Property Media
Property details
For sale with NO UPWARDS chain and vacant possession, this partly refurbished two double bedroom mid terrace house is conveniently located close to Long Eaton town centre. The property benefits from gas central heating, double glazing, new fitted carpets throughout and loft room. It has been well maintained throughout and also offers a loft room that is accessed by loft ladders but could be used or converted in a bedroom or office space, additionally it offers two Velux windows.
The property is walking distance away from Long Eaton town centre where there are Asda, Tesco and Aldi stores and many other retail outlets, healthcare and sports facilities which include the well regarded Clifford's Gym, West Park Leisure Centre and adjoining playing fields, good schools for all ages within walking distance of the property, fantastic transport links to J25 of the M1, East Midlands Airport, Long Eaton and East Midlands Parkway stations, the A52 and other main roads provide good access to Nottingham, Derby and other East Midlands towns and cities.
In brief the property comprises, living room, dining room, kitchen, conservatory, two double bedrooms, bathroom and loft space.
Outside to the front of the property is a small paved area and the rear low maintenance garden is partly patio, artificial grass and decking.
LIVING ROOM: 11' 11" x 12' 0" (3.65m x 3.66m) Double glazed uPVC NEW window to the front, electric fire, NEW fitted carpet and radiator
DINING ROOM: Double glazed uPVC window to the rear, NEW fitted carpets and radiator.
KITCHEN: Fitted kitchen comprising sink with tap and drainer, electric hob and oven, over counter work surfaces and under counter storge, small breakfast bar, space for washing machine, NEW fitted vinyl flooring and double glazed uPVC window to the rear.
CONSERVATORY: 5' 8" x 9' 3" (1.73m x 2.83m) Double glazed uPVC door and windows to the rear, laminate flooring .
BEDROOM ONE: 12' 0" x 11' 11" (3.67m x 3.65m) NEW double glazed uPVC window to the front, NEW fitted carpet and radiator.
BEDROOM TWO: 11' 11" x 8' 10" (3.64m x 2.71m) Double glazed uPVC window to the rear, NEW fitted carpet and radiator.
BATHROOM: 12' 1" x 6' 1" (3.69m x 1.86m) Double glazed uPVC window to the rear, fitted suite comprising panelled bath with shower over, sink with pedestal, low level flush WC.
LOFT ROOM: 12' x 12' (3.66m x 3.66m) Two double glazed Velux windows, laminate flooring, and radiator.
TENURE: Freehold.
VIEWINGS: Strictly by appointment only via Wallace Jones estate agents.
The property is walking distance away from Long Eaton town centre where there are Asda, Tesco and Aldi stores and many other retail outlets, healthcare and sports facilities which include the well regarded Clifford's Gym, West Park Leisure Centre and adjoining playing fields, good schools for all ages within walking distance of the property, fantastic transport links to J25 of the M1, East Midlands Airport, Long Eaton and East Midlands Parkway stations, the A52 and other main roads provide good access to Nottingham, Derby and other East Midlands towns and cities.
In brief the property comprises, living room, dining room, kitchen, conservatory, two double bedrooms, bathroom and loft space.
Outside to the front of the property is a small paved area and the rear low maintenance garden is partly patio, artificial grass and decking.
LIVING ROOM: 11' 11" x 12' 0" (3.65m x 3.66m) Double glazed uPVC NEW window to the front, electric fire, NEW fitted carpet and radiator
DINING ROOM: Double glazed uPVC window to the rear, NEW fitted carpets and radiator.
KITCHEN: Fitted kitchen comprising sink with tap and drainer, electric hob and oven, over counter work surfaces and under counter storge, small breakfast bar, space for washing machine, NEW fitted vinyl flooring and double glazed uPVC window to the rear.
CONSERVATORY: 5' 8" x 9' 3" (1.73m x 2.83m) Double glazed uPVC door and windows to the rear, laminate flooring .
BEDROOM ONE: 12' 0" x 11' 11" (3.67m x 3.65m) NEW double glazed uPVC window to the front, NEW fitted carpet and radiator.
BEDROOM TWO: 11' 11" x 8' 10" (3.64m x 2.71m) Double glazed uPVC window to the rear, NEW fitted carpet and radiator.
BATHROOM: 12' 1" x 6' 1" (3.69m x 1.86m) Double glazed uPVC window to the rear, fitted suite comprising panelled bath with shower over, sink with pedestal, low level flush WC.
LOFT ROOM: 12' x 12' (3.66m x 3.66m) Two double glazed Velux windows, laminate flooring, and radiator.
TENURE: Freehold.
VIEWINGS: Strictly by appointment only via Wallace Jones estate agents.
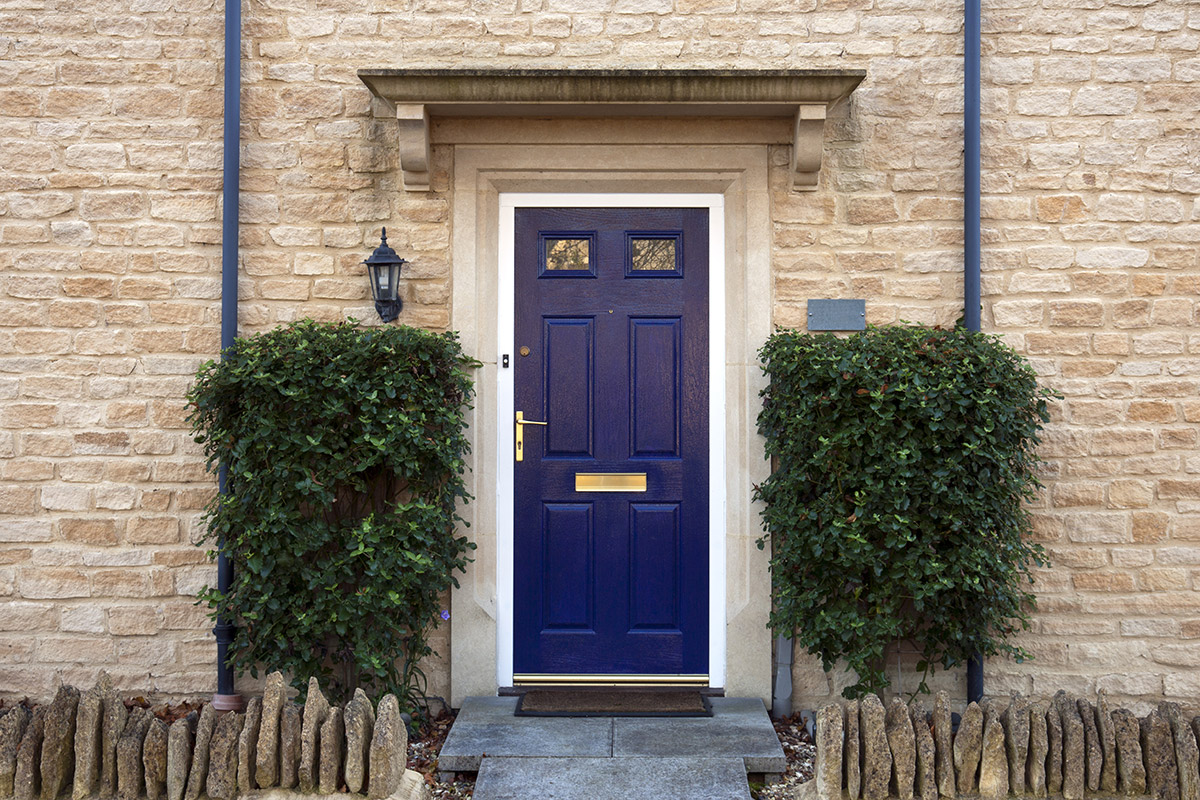
Arrange a valuation
Want to know what your property is worth? Get a free market appraisal.
