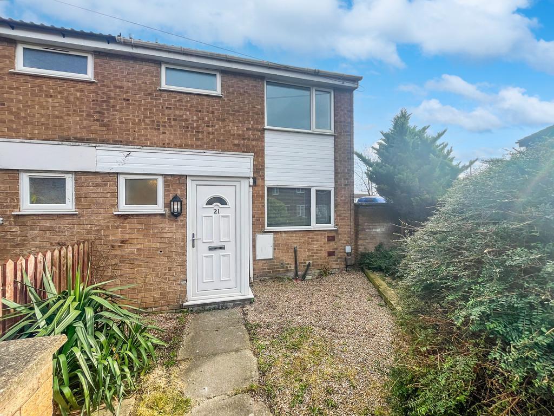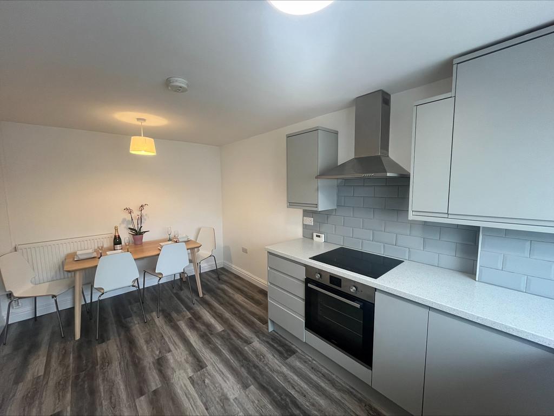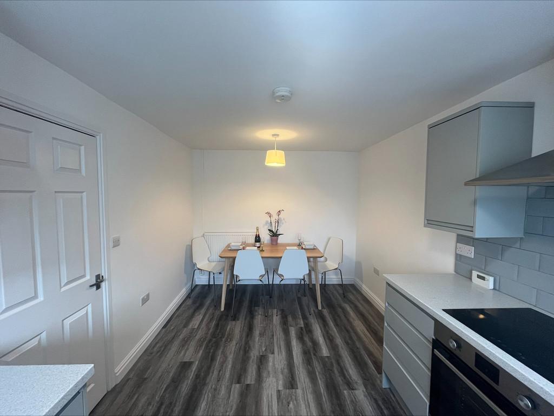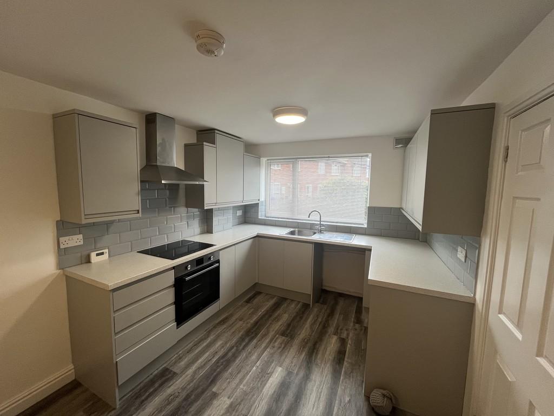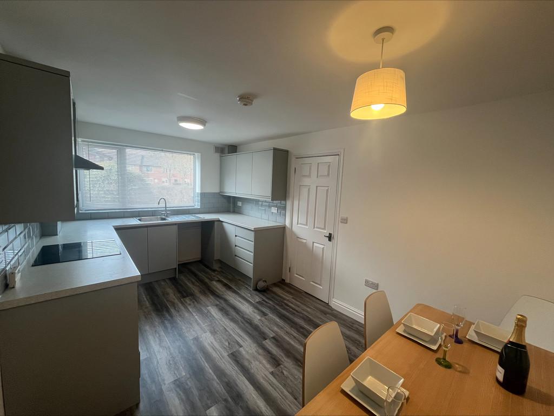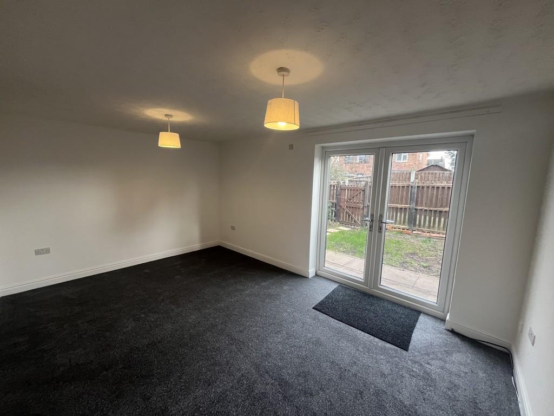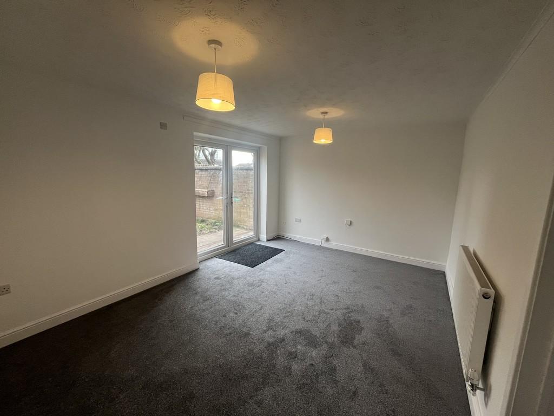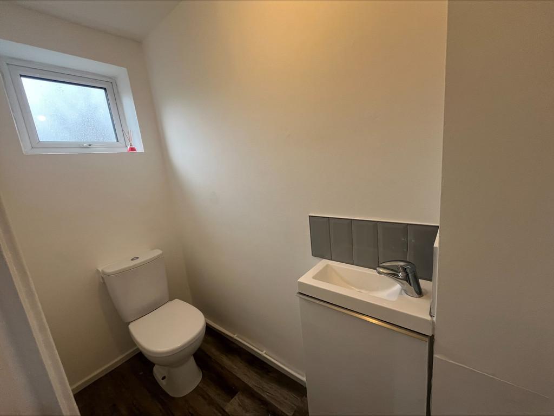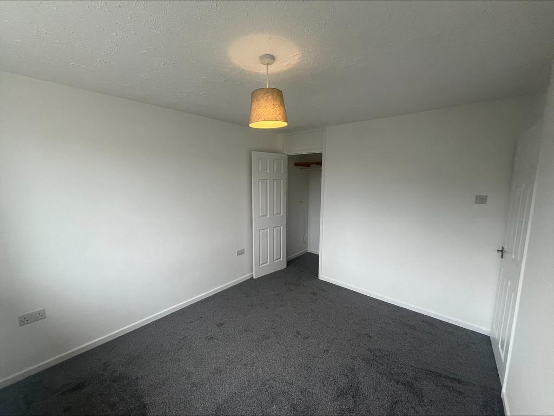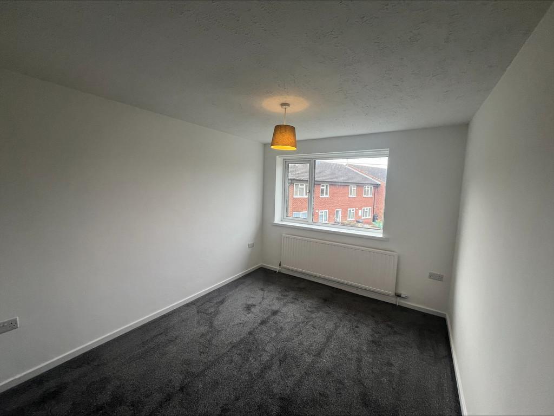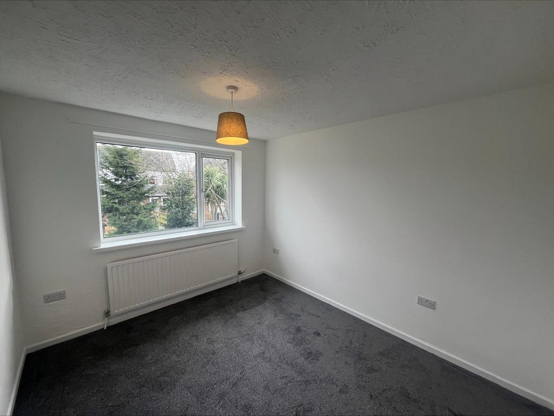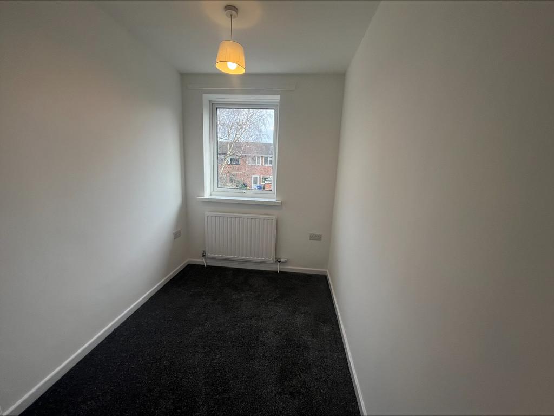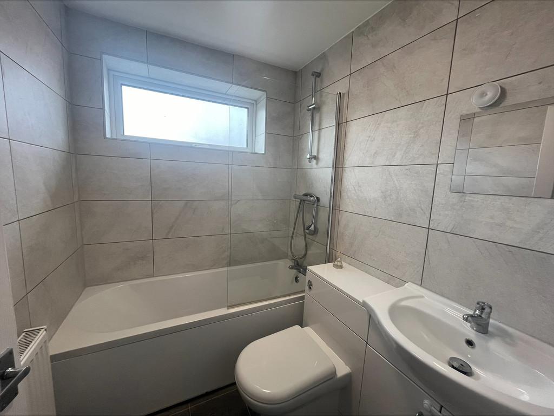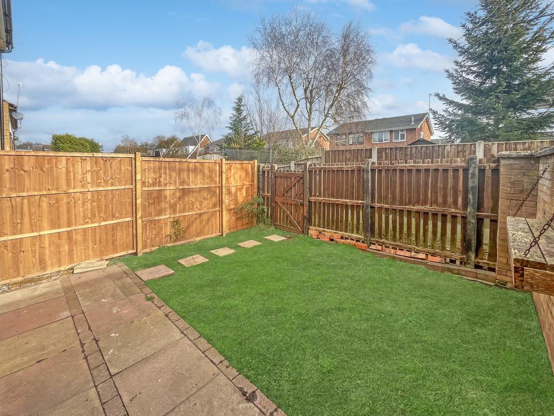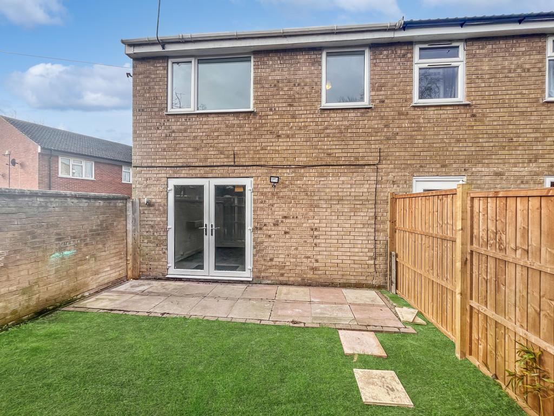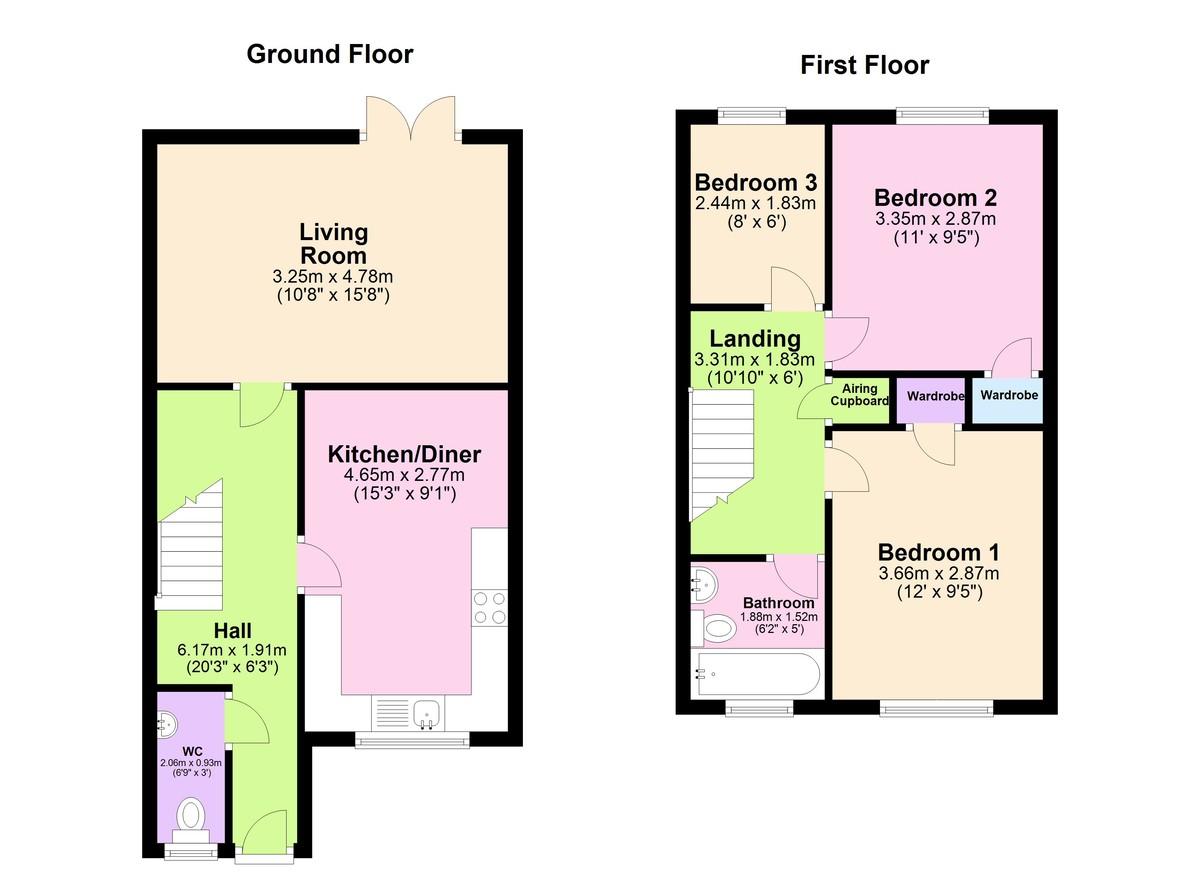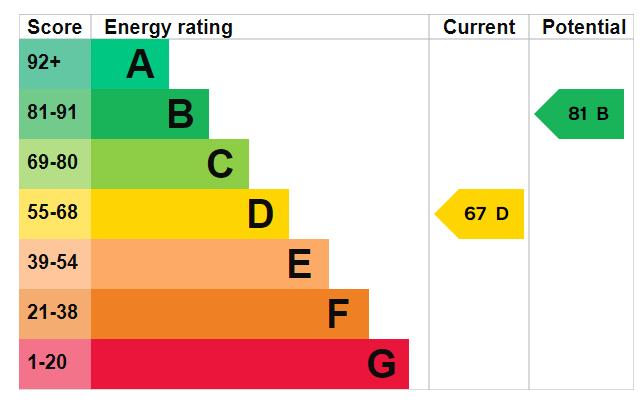Sold STC
Haddon Way, Long Eaton, Nottingham
£160,000 Asking Price Of
3 Bedrooms
1 Bathrooms
2 Receptions
Share property
Property features
- Three bedroom end terrace
- Well presented throughout
- Double glazing and gas central heating
- Downstairs WC
- New carpets throughout
- Easy to maintain garden
- Excellent transport links
- Communal car parking
- Close to amenities
- Close to schools
Property Media
Property details
For sale with no upward chain a three bedroom end terrace house that has been recently refurbished and is ready to move into. Ideal for first time buyers, investors and families the property is ideally located close to great amenities and schools.
In brief the property comprise, entrance hallway, WC, kitchen/dining, living room, three bedrooms and bathroom. To the front of the property is a garden which allows access to the communal parking area and the rear garden via a gate. The rear low maintenance garden is mainly lawn with a small patio.
Sawley is a very popular residential area which is next to open fields and countryside, there are local shops with a Co-op convenience store on Draycott Road and a Morrison's found on Tamworth Road. Within a few minutes drive there are the Asda and Tesco superstores and many other retail outlets found in Long Eaton town centre, as well as healthcare and sports facilities including Trent Lock Golf Club, schools for all ages, walks in the nearby countryside. There are several local pubs and restaurants in Sawley and at Trent Lock and the excellent transport links include junctions 24 and 25 of the M1, East Midlands Airport, stations at Long Eaton, which is a few minutes walk away, and East Midlands Parkway. The A52 and other main roads provide good access to Nottingham, Derby and many other East Midlands towns and cities.
ENTRANCE HALLWAY: UPVC Double glazed front door and matching side window, new carpet, open staircase to first floor, store area, single radiator.
GROUND FLOOR WC: 2' 11" x 7' 00" (0.89m x 2.13m) White two piece suite comprising low level w.c. and wash hand basin, single radiator, laminate flooring, UPVC double glazed window.
KITCHEN/DINER 9' 01" x 15' 03" (2.77m x 4.65m) Single draining stainless steel sink unit with matching base and eye level units, induction hob and electric oven, wall mounted combi boiler, double radiator, plumbing for washing machine, laminate flooring, UPVC double glazed window.
LOUNGE 15' 08" x 10' 08" (4.78m x 3.25m) UPVC double glazed French doors, single radiator, t.v. point, new carpet.
FIRST FLOOR LANDING: Access to roof void, linen cupboard.
BEDROOM 1: 12' 00" x 9' 05" (3.66m x 2.87m) UPVC double glazed window, walk in wardrobe, single radiator, new carpet.
BEDROOM 2: 11' 00" x 9' 5" (3.35m x 2.87m) UPVC double glazed window, walk-in wardrobe, single radiator, new carpet
BEDROOM 3: 8' 00" x 6' 00" (2.44m x 1.83m) UPVC double glazed window, single radiator, new carpet.
BATHROOM: 6' 02" x 5' 03" (1.88m x 1.6m) White three piece suite comprising panelled bath with shower over and shower screen, wash hand basin with store cupboards below, low level w.c., tiled walls and flooring, single radiator, UPVC double glazed window.
OUTSIDE: Garden to front elevation. Pathway leading to communal parking area adjacent to property. Rear garden, low maintenance with gated access available from communal parking area.
TENURE: Freehold.
VIEWINGS: Strictly by appointment through Wallace Jones Estate Agents.
In brief the property comprise, entrance hallway, WC, kitchen/dining, living room, three bedrooms and bathroom. To the front of the property is a garden which allows access to the communal parking area and the rear garden via a gate. The rear low maintenance garden is mainly lawn with a small patio.
Sawley is a very popular residential area which is next to open fields and countryside, there are local shops with a Co-op convenience store on Draycott Road and a Morrison's found on Tamworth Road. Within a few minutes drive there are the Asda and Tesco superstores and many other retail outlets found in Long Eaton town centre, as well as healthcare and sports facilities including Trent Lock Golf Club, schools for all ages, walks in the nearby countryside. There are several local pubs and restaurants in Sawley and at Trent Lock and the excellent transport links include junctions 24 and 25 of the M1, East Midlands Airport, stations at Long Eaton, which is a few minutes walk away, and East Midlands Parkway. The A52 and other main roads provide good access to Nottingham, Derby and many other East Midlands towns and cities.
ENTRANCE HALLWAY: UPVC Double glazed front door and matching side window, new carpet, open staircase to first floor, store area, single radiator.
GROUND FLOOR WC: 2' 11" x 7' 00" (0.89m x 2.13m) White two piece suite comprising low level w.c. and wash hand basin, single radiator, laminate flooring, UPVC double glazed window.
KITCHEN/DINER 9' 01" x 15' 03" (2.77m x 4.65m) Single draining stainless steel sink unit with matching base and eye level units, induction hob and electric oven, wall mounted combi boiler, double radiator, plumbing for washing machine, laminate flooring, UPVC double glazed window.
LOUNGE 15' 08" x 10' 08" (4.78m x 3.25m) UPVC double glazed French doors, single radiator, t.v. point, new carpet.
FIRST FLOOR LANDING: Access to roof void, linen cupboard.
BEDROOM 1: 12' 00" x 9' 05" (3.66m x 2.87m) UPVC double glazed window, walk in wardrobe, single radiator, new carpet.
BEDROOM 2: 11' 00" x 9' 5" (3.35m x 2.87m) UPVC double glazed window, walk-in wardrobe, single radiator, new carpet
BEDROOM 3: 8' 00" x 6' 00" (2.44m x 1.83m) UPVC double glazed window, single radiator, new carpet.
BATHROOM: 6' 02" x 5' 03" (1.88m x 1.6m) White three piece suite comprising panelled bath with shower over and shower screen, wash hand basin with store cupboards below, low level w.c., tiled walls and flooring, single radiator, UPVC double glazed window.
OUTSIDE: Garden to front elevation. Pathway leading to communal parking area adjacent to property. Rear garden, low maintenance with gated access available from communal parking area.
TENURE: Freehold.
VIEWINGS: Strictly by appointment through Wallace Jones Estate Agents.
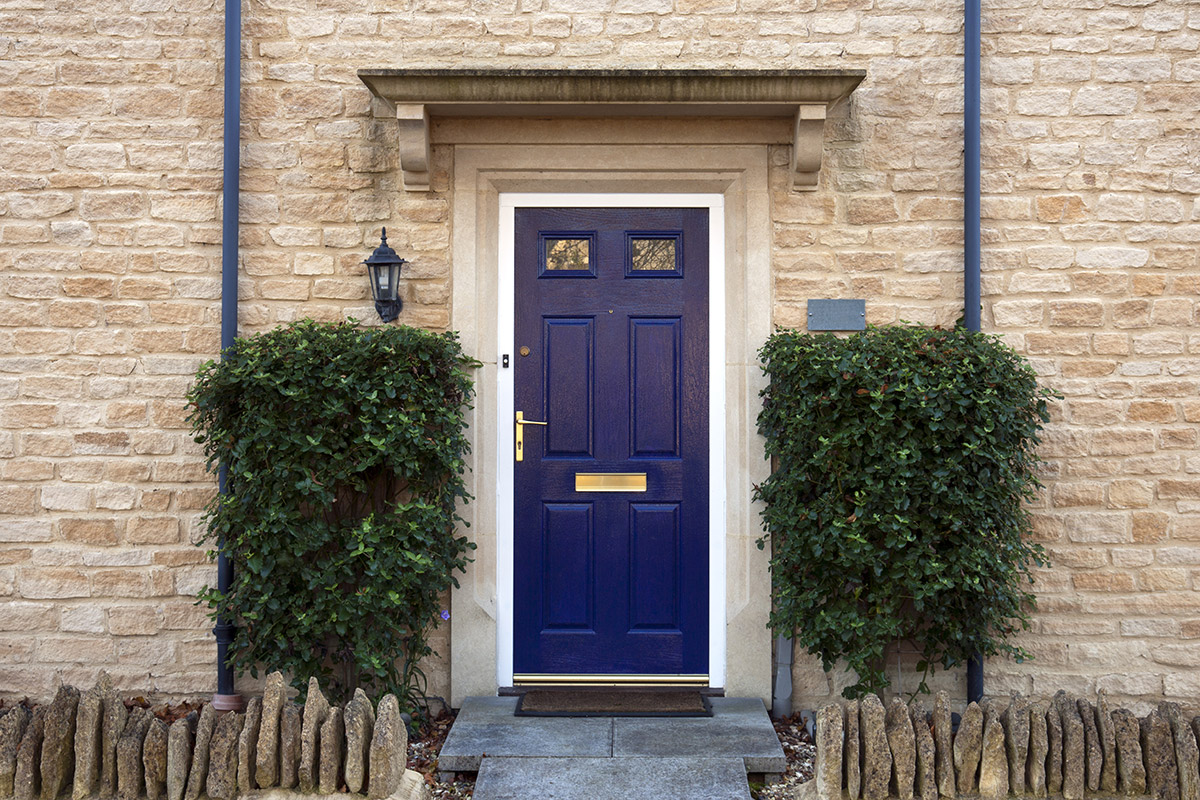
Arrange a valuation
Want to know what your property is worth? Get a free market appraisal.
