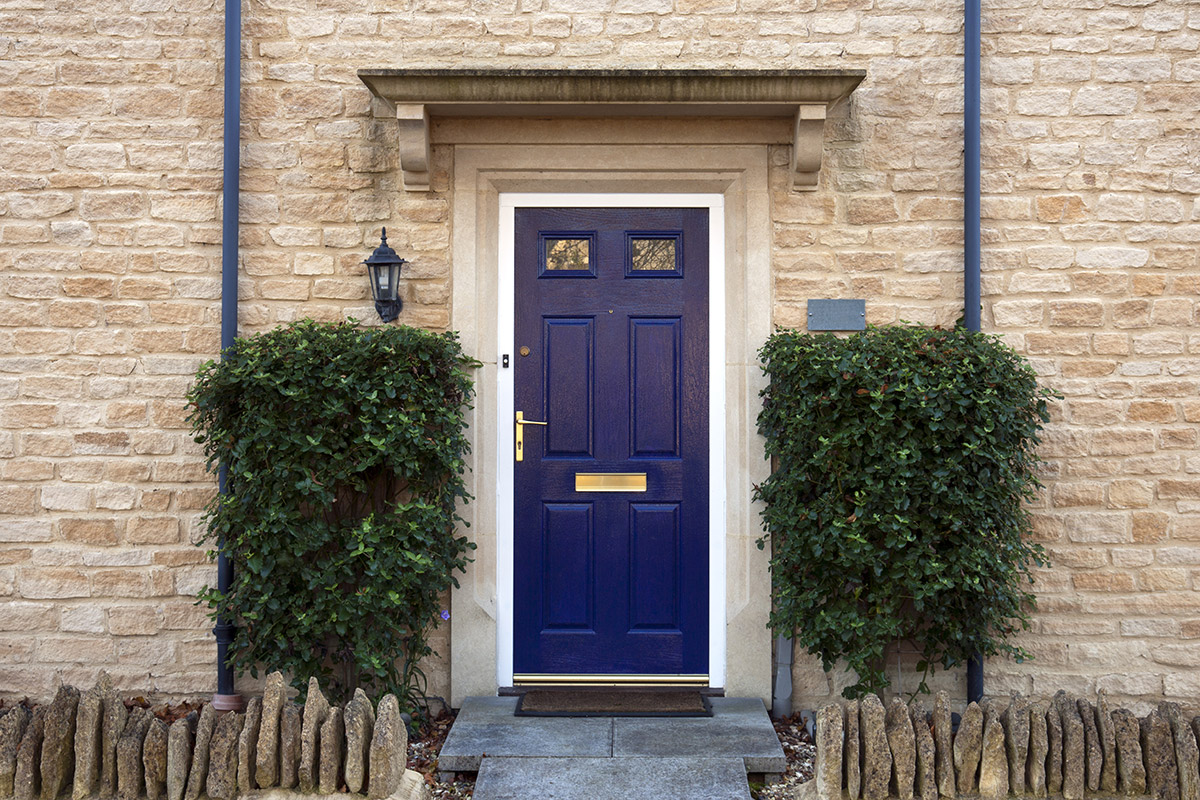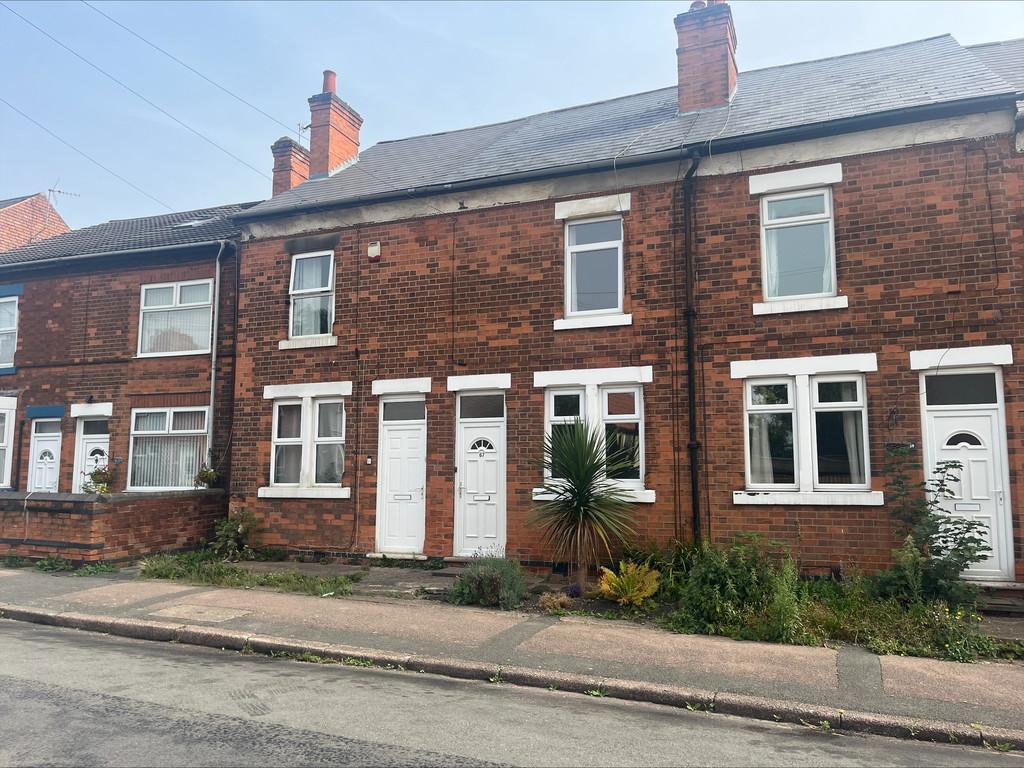Sold
New Tythe Street, Long Eaton, Nottingham
£150,000 Offers In Region Of
2 Bedrooms
1 Bathrooms
2 Receptions
Share property
Property features
- Mid Terrace House
- No Upwards Chain
- Two Reception Rooms
- Two Bedrooms
- Gas Central Heating & Double Glazing
- Close to Long Eaton Town Centre
- Walking Distance to the Train Stop
- Great Amenities
- Well Maintained Garden
- Good Condition Throughout
Property Media
Property details
FULL DESCRIPTION For sale with no upward chain a well maintained two bedroom mid terrace house ideally located in the popular residential town of Long Eaton, close to a wide range of local schools, shops and amenities. The property is within walking distance of Long Eaton town centre and benefits from fantastic transport links including easy access to the M1, A52 and A50, both East Midlands Airport and Long Eaton train station are a short drive away. An internal viewing is highly recommended to appreciate the property and location on offer.
We are delighted to bring to the market this well presented home, perfect for first time buyers, families, investors and downsizers alike, this well presented property is constructed of brick and benefits double glazing and gas central heating throughout.
The property comprises, Living room. dining room, kitchen, two bedrooms and bathroom. Outside to the front of the property is a small garden with shrubs and the rear garden has been very well maintained and includes a patio area, lawn and decking along with two outbuilding of which one has a WC, shed and established shrubs.
LIVING ROOM 11' 8" x 10' 5" (3.57m x 3.20m) Double glazed UPVC window to the front, laminate flooring, electric fire and radiator. Door to dining room.
DINING ROOM 11' 8" x 10' 2" (3.57m x 3.12m) Double glazed UPVC window to the rear, laminated flooring, radiator, door to stairs, door to kitchen, door to under stairs storage.
KITCHEN 6' 10" x 10' 5" (2.09m x 3.18m) Double glazed UPVC window and door to the side, over and under counter storage, freestanding gas hob and oven, 1 ½ sink and drainer with tap, space for washing machine and space for fridge, radiator.
BEDROOM ONE 10' 5" x 11' 8" (3.20m x 3.57m) Double glazed UPVC window to the front, fitted wardrobes, carpet and radiator.
BEDROOM TWO 12' 0" x 7' 4" (3.67m x 2.26m) Double glazed UPVC window to the rear, laminated flooring and radiator.
BATHROOM 6' 4" x 12' 0" (1.95m x 3.66m) Double glazed UPVC window to the side, panelled bath with electric shower over, sink with vanity unit, low level flush WC radiator, storage cupboard and Ideal boiler.
OUTSIDE To the front of the property is a small space with shrubs giving access to the main door. The rear garden accommodates two outbuildings of which one has a WC. A patio area that leads to a well maintained grassed and decking area along with shrubs and gravel. An outdoor tap and good sized shed.
TENURE Freehold
VIEWINGS Viewings strictly by appointment only via Wallace Jones Estate Agents - 0115 9468946
We are delighted to bring to the market this well presented home, perfect for first time buyers, families, investors and downsizers alike, this well presented property is constructed of brick and benefits double glazing and gas central heating throughout.
The property comprises, Living room. dining room, kitchen, two bedrooms and bathroom. Outside to the front of the property is a small garden with shrubs and the rear garden has been very well maintained and includes a patio area, lawn and decking along with two outbuilding of which one has a WC, shed and established shrubs.
LIVING ROOM 11' 8" x 10' 5" (3.57m x 3.20m) Double glazed UPVC window to the front, laminate flooring, electric fire and radiator. Door to dining room.
DINING ROOM 11' 8" x 10' 2" (3.57m x 3.12m) Double glazed UPVC window to the rear, laminated flooring, radiator, door to stairs, door to kitchen, door to under stairs storage.
KITCHEN 6' 10" x 10' 5" (2.09m x 3.18m) Double glazed UPVC window and door to the side, over and under counter storage, freestanding gas hob and oven, 1 ½ sink and drainer with tap, space for washing machine and space for fridge, radiator.
BEDROOM ONE 10' 5" x 11' 8" (3.20m x 3.57m) Double glazed UPVC window to the front, fitted wardrobes, carpet and radiator.
BEDROOM TWO 12' 0" x 7' 4" (3.67m x 2.26m) Double glazed UPVC window to the rear, laminated flooring and radiator.
BATHROOM 6' 4" x 12' 0" (1.95m x 3.66m) Double glazed UPVC window to the side, panelled bath with electric shower over, sink with vanity unit, low level flush WC radiator, storage cupboard and Ideal boiler.
OUTSIDE To the front of the property is a small space with shrubs giving access to the main door. The rear garden accommodates two outbuildings of which one has a WC. A patio area that leads to a well maintained grassed and decking area along with shrubs and gravel. An outdoor tap and good sized shed.
TENURE Freehold
VIEWINGS Viewings strictly by appointment only via Wallace Jones Estate Agents - 0115 9468946

Arrange a valuation
Want to know what your property is worth? Get a free market appraisal.














