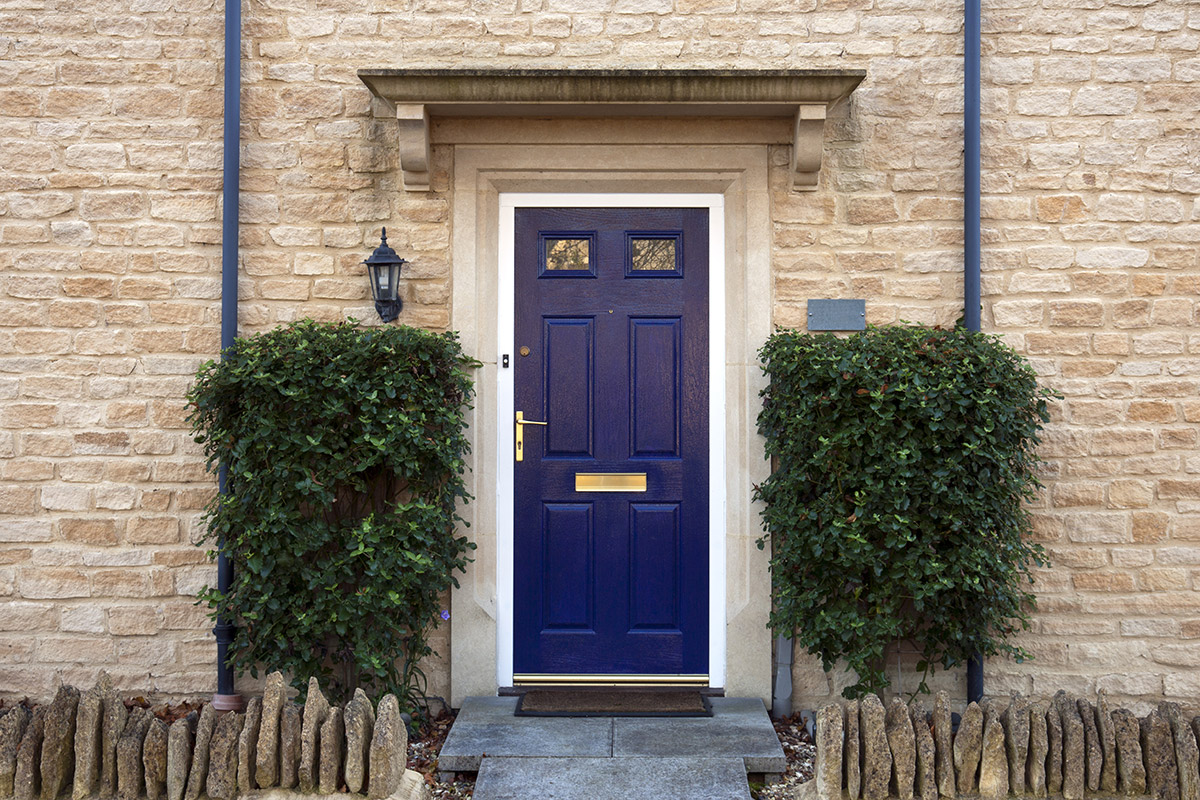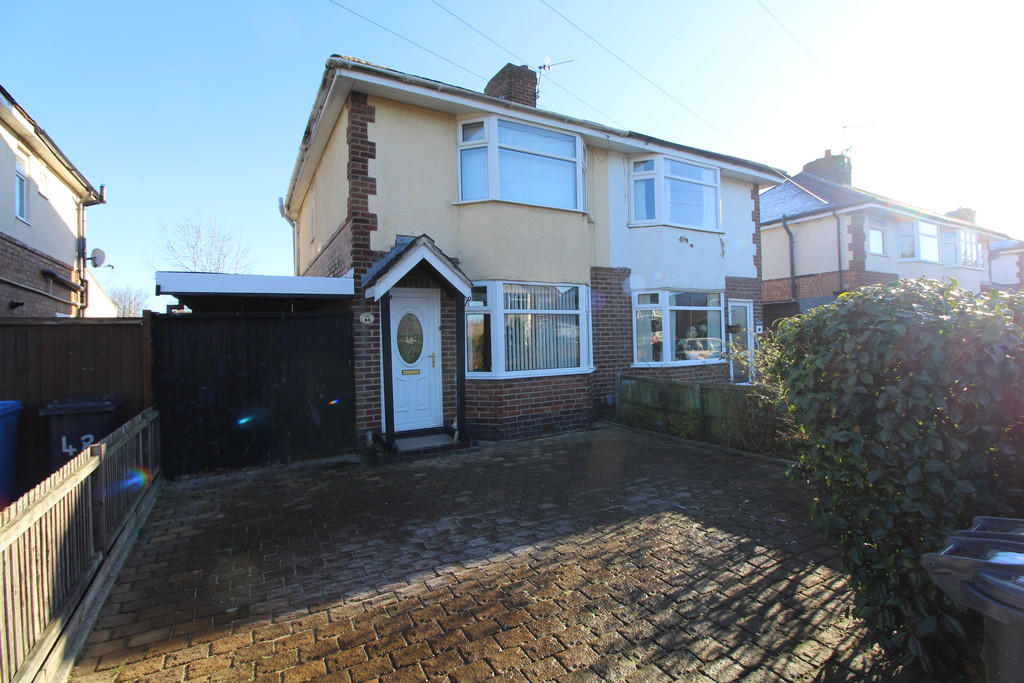Sold
46 Huntley Avenue, Spondon, Derbyshire
£164,950
2 Bedrooms
1 Bathrooms
2 Receptions
Share property
Property features
- Two bed semi detached dwelling, with ground floor extension
- Requiring updating and modernising
- Two reception rooms
- Gas central heating
- Part UPVC double glazed
- Bathroom with coloured suite to first floor
- Off road parking plus car port.
- Good sized garden to rear
- Vacant possession and no upward chain
Property Media
Property details
ENTRANCE LOBBY: UPVC double glazed front door, double radiator, stairs to first floor, internal door to:-
LOUNGE: 19' 6" x 10' 10" (5.96m maximum x 3.31m maximum) UPVC double glazed bay window, double radiator and single radiator, Adam style fireplace with electric fire, tv point, telephone point, dado rail, coved ceiling, two wall light points, Georgian style glazed internal door to:-
DINING ROOM: 11' 6" x 9' 1" (3.53m maximum x 2.77m maximum) UPVC double glazed patio doors, double radiator, archway to:-
GALLEY KITCHEN: 15' 0" x 4' 5" (4.59m plus recess x 1.37m) Inset one and a half single draining stainless steel sink unit, matching base and eye level units with work surfaces, plumbing for washing machine, space for cooker, single radiator, twin UPVC double glazed windows, wall mounted Glowworm gas central heating boiler, extractor fan, gas meter, electric meter, fuses.
FIRST FLOOR LANDING: Casement window, access to roof void.
BEDROOM 1: 10' 10" x 10' 7" (3.32m x 3.23m) UPVC double glazed bay window, double radiator, built in double opening wardrobes, telephone point.
BEDROOM 2: 11' 9" x 7' 8" (3.60m x 2.35m) Telephone point, single radiator, casement window.
BATHROOM/WC: Coloured three piece suite comprising panelled bath with mixer/shower taps, pedestal wash basin, low level wc, single radiator, part tiled walls, casement window, airing cupboard with lagged cylinder and programmer.
OUTSIDE: Off road parking to front elevation with gate to car port, no opening to timber garage, gardens in the region of 60' laid mainly to lawn with flower and shrub borders, summer house.
TENURE: Freehold.
VIEWINGS: Strictly by appointment through Wallace Jones Estate Agents.
LOUNGE: 19' 6" x 10' 10" (5.96m maximum x 3.31m maximum) UPVC double glazed bay window, double radiator and single radiator, Adam style fireplace with electric fire, tv point, telephone point, dado rail, coved ceiling, two wall light points, Georgian style glazed internal door to:-
DINING ROOM: 11' 6" x 9' 1" (3.53m maximum x 2.77m maximum) UPVC double glazed patio doors, double radiator, archway to:-
GALLEY KITCHEN: 15' 0" x 4' 5" (4.59m plus recess x 1.37m) Inset one and a half single draining stainless steel sink unit, matching base and eye level units with work surfaces, plumbing for washing machine, space for cooker, single radiator, twin UPVC double glazed windows, wall mounted Glowworm gas central heating boiler, extractor fan, gas meter, electric meter, fuses.
FIRST FLOOR LANDING: Casement window, access to roof void.
BEDROOM 1: 10' 10" x 10' 7" (3.32m x 3.23m) UPVC double glazed bay window, double radiator, built in double opening wardrobes, telephone point.
BEDROOM 2: 11' 9" x 7' 8" (3.60m x 2.35m) Telephone point, single radiator, casement window.
BATHROOM/WC: Coloured three piece suite comprising panelled bath with mixer/shower taps, pedestal wash basin, low level wc, single radiator, part tiled walls, casement window, airing cupboard with lagged cylinder and programmer.
OUTSIDE: Off road parking to front elevation with gate to car port, no opening to timber garage, gardens in the region of 60' laid mainly to lawn with flower and shrub borders, summer house.
TENURE: Freehold.
VIEWINGS: Strictly by appointment through Wallace Jones Estate Agents.

Arrange a valuation
Want to know what your property is worth? Get a free market appraisal.














