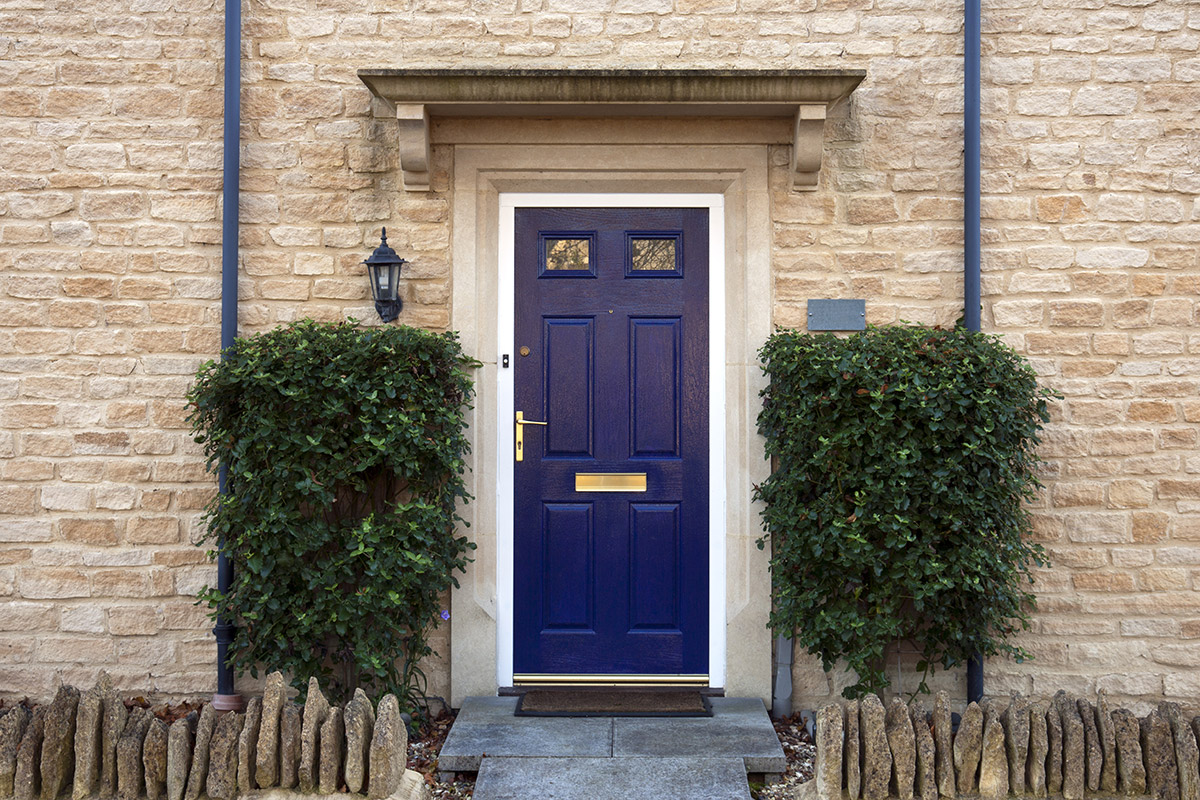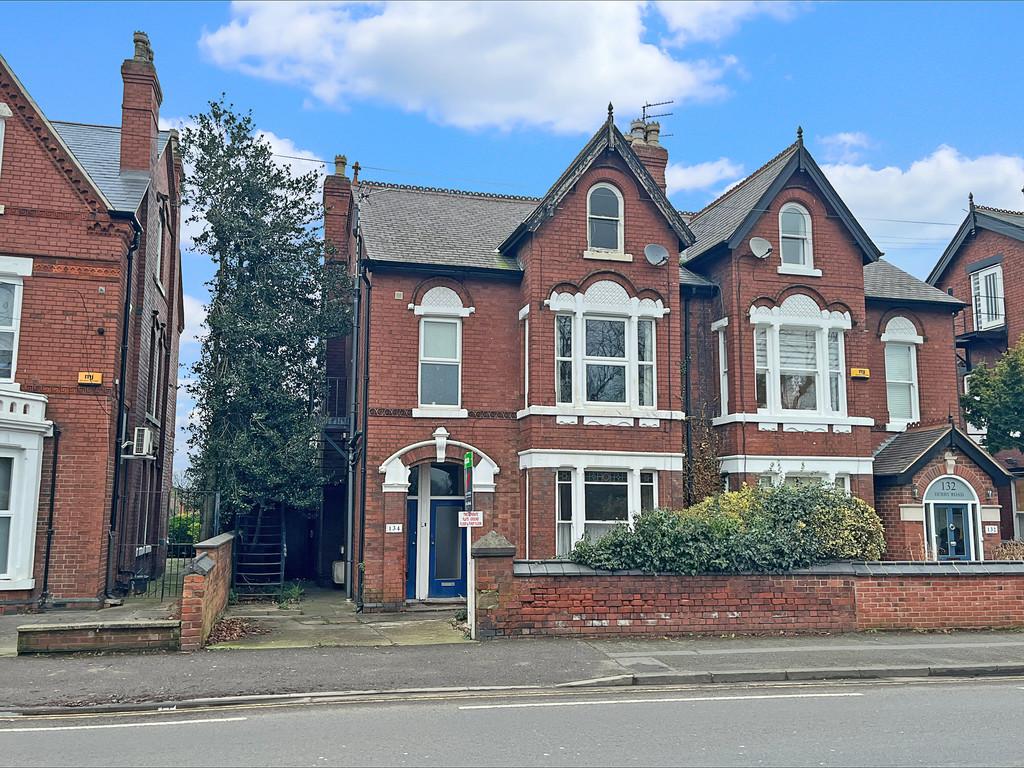Sold STC
Derby Road, Long Eaton, Nottingham
£220,000 Asking Price Of
3 Bedrooms
2 Bathrooms
2 Receptions
Share property
Property features
- Traditional semi detached dwelling, currently divided into two apartments
- Ground floor flat consists of hall, living room, kitchen, bedroom and bathroom
- First floor flat: hall, landing, lounge. two beds, kitchen and shower room
- Both are centrally heated
- UPVC double glazing to majority of windows
- Previous rent roll of £10,200
- Shared garden to rear
- Good location for public transport
Property Media
Property details
134 DERBY ROAD - GROUND FLOOR FLAT:
ENTRANCE LOBBY: Glazed front door with transom above.
HALLWAY: Glazed internal door with transom above, coved ceiling, walk in under stairs store cupboard with trip fuse box and electric meters.
LIVING ROOM: 15' 1" x 13' 0" (4.60m + bay x 3.97m) Sash windows to bay, feature fireplace with tiled insert and hearth, gas fire, picture rail, coved ceiling, moulded ceiling rose, single radiator.
KITCHEN: 11' 6" x 9' 6" (3.52m x 2.92m) Inset single draining stainless steel sink unit with mixer taps, matching base and eye level units, plumbing for washing machine, four ring gas hob, separate oven, UPVC double glazed window, half glazed rear door.
LEAN TO STORE: UPVC double glazed windows and door.
BEDROOM: 15' 3" x 12' 0" (4.67m x 3.66m) Double radiator, wall mounted central heating programmer, feature fireplace, picture rail, coved ceiling, double opening internal doors to passageway with access to:-
BATHROOM: White three piece suite comprising panelled bath with Mira shower over, wash hand basin, low level wc, part tiled walls, single radiator, airing cupboard with lagged cylinder, wall mounted light and shaver point.
134A DERBY ROAD, FIRST FLOOR FLAT:
LOBBY: Part glazed ground floor door to lobby with stairs to first floor.
LANDING: UPVC double glazed window, part glazed door to lobby with fire escape beyond.
LOUNGE: 15' 1" x 13' 0" (4.60m + bay x 3.97m) UPVC double glazed bay window, double radiator, feature fireplace, tv point, telephone point, two double radiators, picture rail, coved ceiling.
SHOWER ROOM: White three piece suite comprising low level wc, pedestal wash hand basin and corner shower cubicle, UPVC double glazed window, part tiled walls, extractor fan, vertical chrome radiator/towel rail, laminate flooring.
KITCHEN: 11' 6" x 9' 6" (3.52m x 2.92m) Inset single draining stainless steel sink unit, matching base and eye level units with work surfaces, four ring gas hob, separate oven, built in stainless steel extractor hood, space for fridge, wall mounted Maine combi gas central heating boiler.
BEDROOM 1: 15' 1" x 12' 0" (4.60m x 3.66m) UPVC double glazed window, double radiator, door to:-
BEDROOM 2: 13' 8" x 6' 5" (4.18m x 1.98m) UPVC double glazed window, double radiator.
ATTIC ACCESS: Accessed via external fire escape to part glazed door leading to lobby area with stairs to landing.
ATTIC ROOM:- 21' 4" x 14' 4" (6.51m maximum x 4.39m maximum) Sash window, feature fireplace, two double radiators.
WC: 6' 5" x 5' 9" (1.97m x 1.76m) Low level wc, wash hand basin with water heater.
BOARDED STORE AREA TO REAR: 20' 6" x 10' 9" (6.27m x 3.30m) With reduced ceiling.
OUTSIDE: Off road parking to front elevation. Gated access to lawned rear garden with external store compartment and mature shrubs and bushes.
NOTE: For council tax purposes both apartments are rated A.
TENURE: Freehold.
VIEWINGS: Strictly by appointment through Wallace Jones Estate Agents.
ENTRANCE LOBBY: Glazed front door with transom above.
HALLWAY: Glazed internal door with transom above, coved ceiling, walk in under stairs store cupboard with trip fuse box and electric meters.
LIVING ROOM: 15' 1" x 13' 0" (4.60m + bay x 3.97m) Sash windows to bay, feature fireplace with tiled insert and hearth, gas fire, picture rail, coved ceiling, moulded ceiling rose, single radiator.
KITCHEN: 11' 6" x 9' 6" (3.52m x 2.92m) Inset single draining stainless steel sink unit with mixer taps, matching base and eye level units, plumbing for washing machine, four ring gas hob, separate oven, UPVC double glazed window, half glazed rear door.
LEAN TO STORE: UPVC double glazed windows and door.
BEDROOM: 15' 3" x 12' 0" (4.67m x 3.66m) Double radiator, wall mounted central heating programmer, feature fireplace, picture rail, coved ceiling, double opening internal doors to passageway with access to:-
BATHROOM: White three piece suite comprising panelled bath with Mira shower over, wash hand basin, low level wc, part tiled walls, single radiator, airing cupboard with lagged cylinder, wall mounted light and shaver point.
134A DERBY ROAD, FIRST FLOOR FLAT:
LOBBY: Part glazed ground floor door to lobby with stairs to first floor.
LANDING: UPVC double glazed window, part glazed door to lobby with fire escape beyond.
LOUNGE: 15' 1" x 13' 0" (4.60m + bay x 3.97m) UPVC double glazed bay window, double radiator, feature fireplace, tv point, telephone point, two double radiators, picture rail, coved ceiling.
SHOWER ROOM: White three piece suite comprising low level wc, pedestal wash hand basin and corner shower cubicle, UPVC double glazed window, part tiled walls, extractor fan, vertical chrome radiator/towel rail, laminate flooring.
KITCHEN: 11' 6" x 9' 6" (3.52m x 2.92m) Inset single draining stainless steel sink unit, matching base and eye level units with work surfaces, four ring gas hob, separate oven, built in stainless steel extractor hood, space for fridge, wall mounted Maine combi gas central heating boiler.
BEDROOM 1: 15' 1" x 12' 0" (4.60m x 3.66m) UPVC double glazed window, double radiator, door to:-
BEDROOM 2: 13' 8" x 6' 5" (4.18m x 1.98m) UPVC double glazed window, double radiator.
ATTIC ACCESS: Accessed via external fire escape to part glazed door leading to lobby area with stairs to landing.
ATTIC ROOM:- 21' 4" x 14' 4" (6.51m maximum x 4.39m maximum) Sash window, feature fireplace, two double radiators.
WC: 6' 5" x 5' 9" (1.97m x 1.76m) Low level wc, wash hand basin with water heater.
BOARDED STORE AREA TO REAR: 20' 6" x 10' 9" (6.27m x 3.30m) With reduced ceiling.
OUTSIDE: Off road parking to front elevation. Gated access to lawned rear garden with external store compartment and mature shrubs and bushes.
NOTE: For council tax purposes both apartments are rated A.
TENURE: Freehold.
VIEWINGS: Strictly by appointment through Wallace Jones Estate Agents.

Arrange a valuation
Want to know what your property is worth? Get a free market appraisal.














