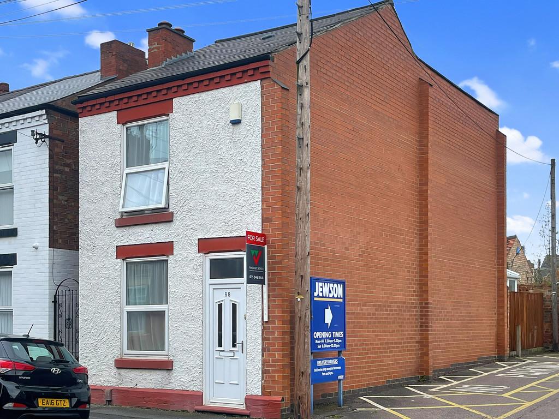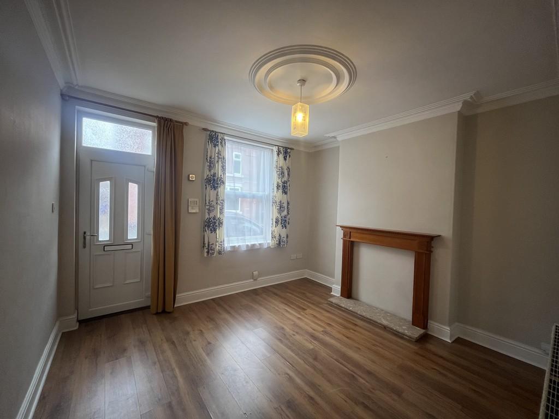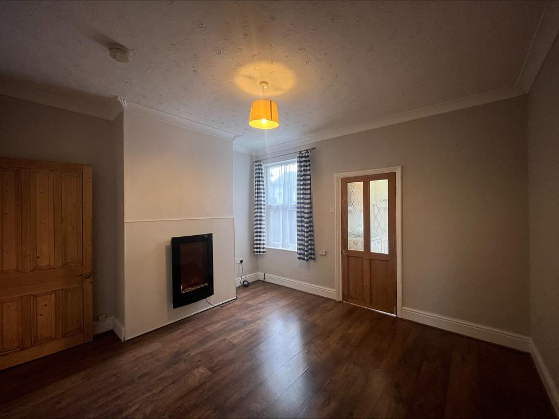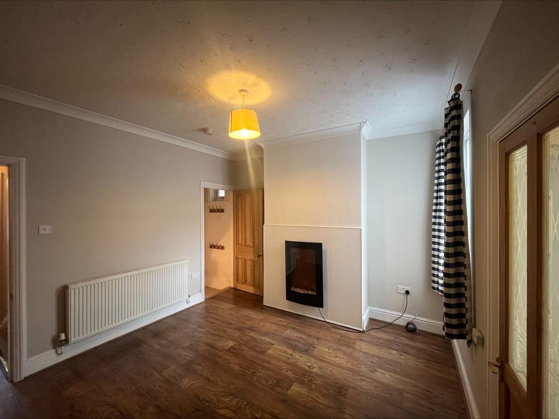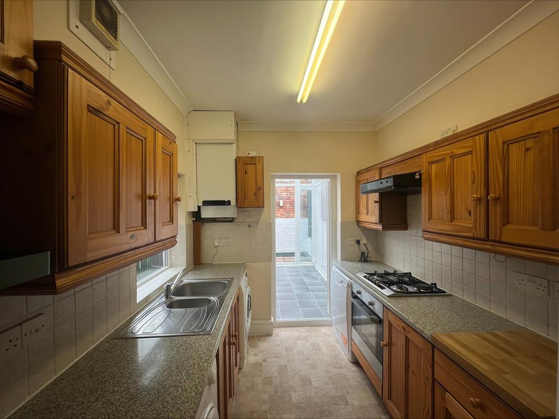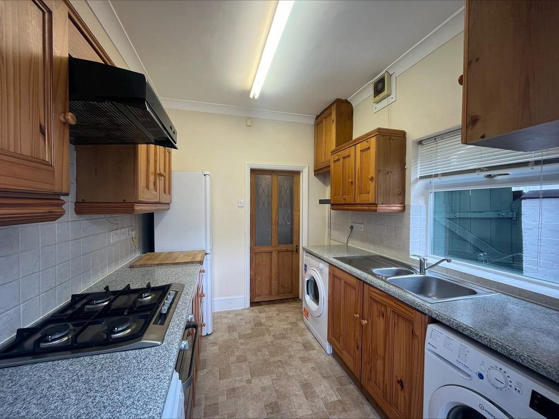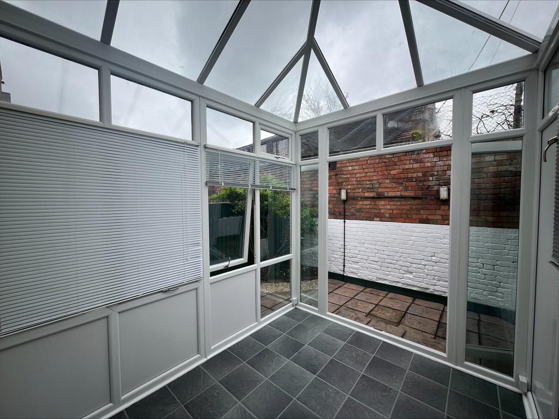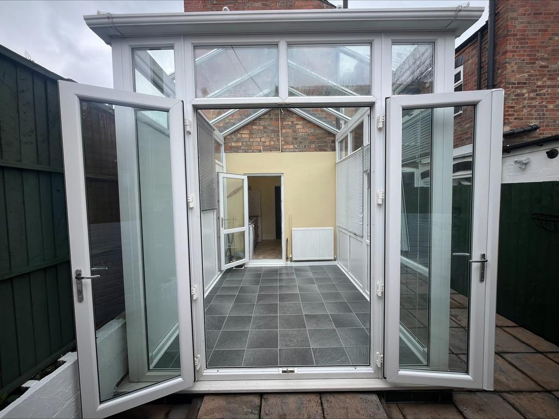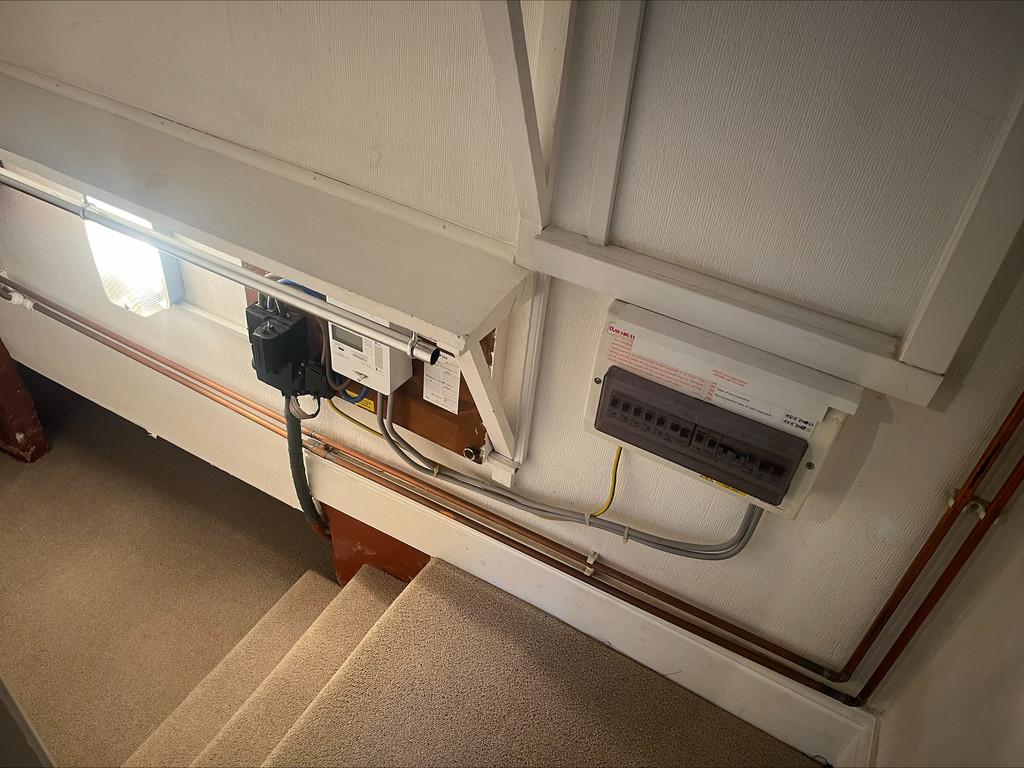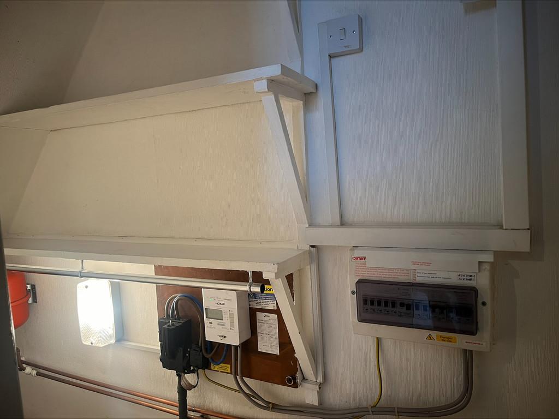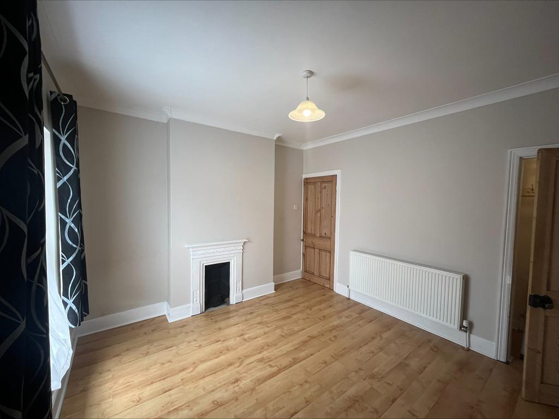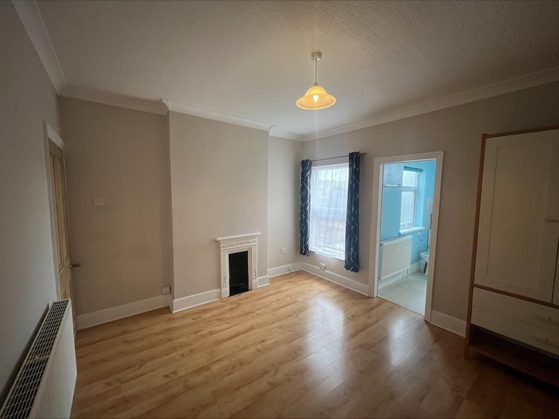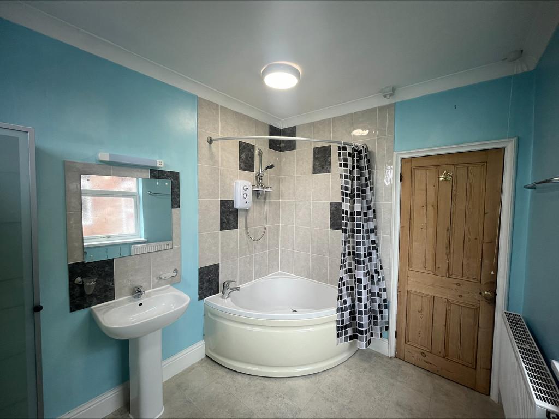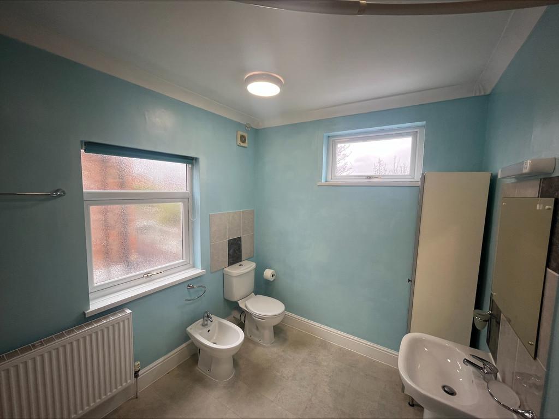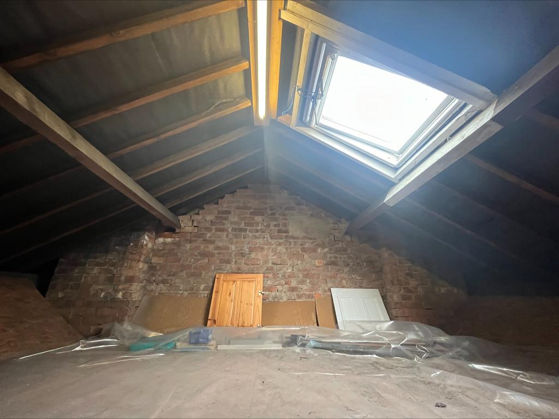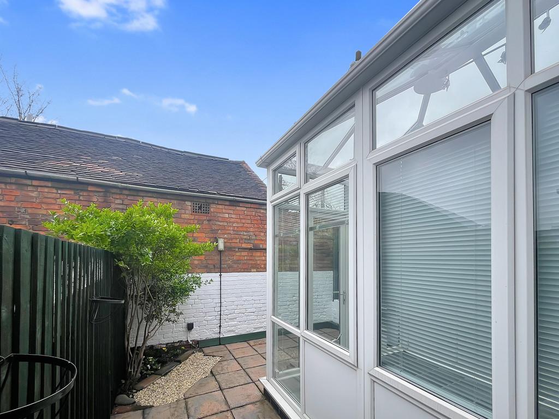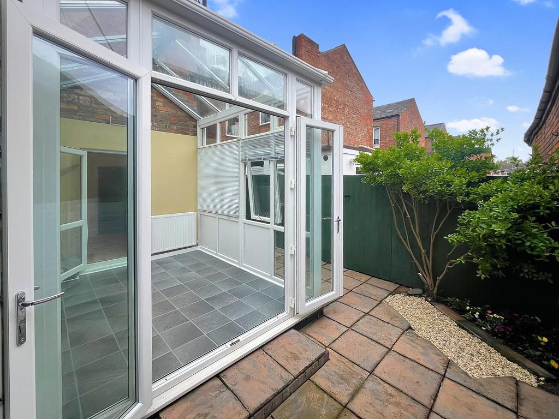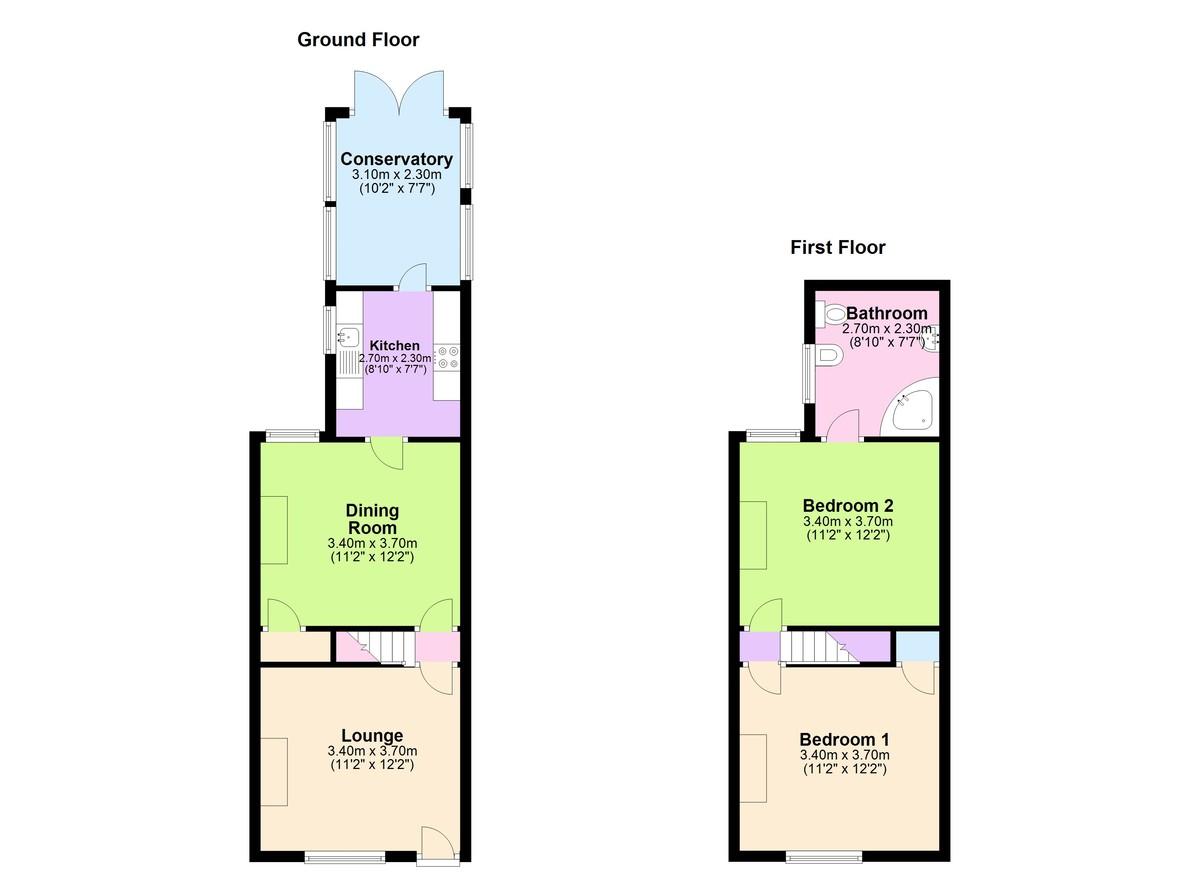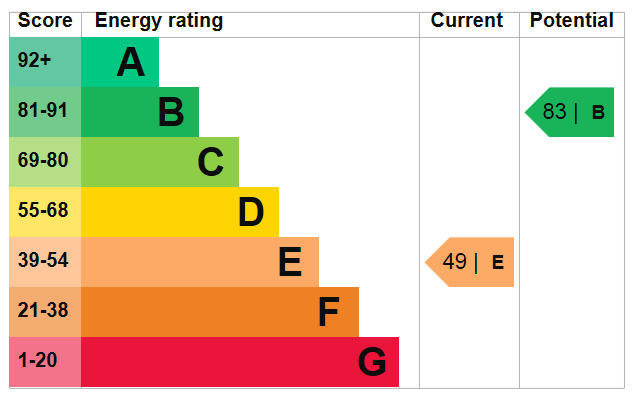For Sale
Bridge Street, Long Eaton, Nottingham
£149,000 Asking Price Of
2 Bedrooms
1 Bathrooms
2 Receptions
Share property
Property features
- VACANT POSSESSION
- Detached House
- Loft space with Velux window
- Large bathroom
- Apex roof conservatory
- Excellent transport links
- Close To Long Eaton Town Centre
- Close To Excellent Amenities
- No Upwards Chain
- Two Double Bedrooms
Property Media
Property details
£149,000 reduced asking price for this month of May only. An opportunity to purchase this substantial property at the remarkably low price of only £149,000 before it is transferred to the "TO LET " market after the 1st June.
VACANT POSSESSION AND NO UPWARDS CHAIN. A future purchaser will enjoy the benefits and privacy afforded with a Detached home. Extensively refurbished in 2005 with attention to detail, with complete new electrics/plumbing and central heating installed. The property is in extremely good condition. This is arguably a unique property of this price range in this popular area.
Located in the popular residential town of Long Eaton, close to and within walking distance to a wide range of local schools, shops and parks. Long Eaton town centre has fantastic supermarkets and healthcare facilities along with transport links including nearby bus stops and easy access to major road links such as the M1, A50 and A52 to both Nottingham and Derby.
Viewing is highly recommended to appreciate the further potential of this property.
LOUNGE 12' 1" x 11' 1" (3.7m x 3.4m) Entering the property through a UPVC front door - this good-sized lounge/reception room incorporating a feature fireplace and laminate flooring and ceiling coving. Alarm Set Panel.
DINING ROOM 12' 1" x 11' 1" (3.7m x 3.4m) A good-sized room with electric feature fireplace, vintage pine door leading to cloak cupboard containing electrical consumer unit, alarm panel with steps down to small storage area under the stairs. Modern glazed pine door leading to:-
KITCHEN 8' 10" x 7' 6" (2.7m x 2.3m) Fitted kitchen with a range of base and eye level units with pine veneer doors and granite effect worktops - with gas hob and electric oven, intergas combi boiler and wall extractor fan, benefitting from dishwasher, washing machine, dryer, fridge freezer included in the sale, UPVC half glazed door leading to:
CONSERVATORY 10' 2" x 7' 10" (3.1m x 2.4m) Double glazed and insulation panel sides with glass apex roof incorporating spotlight rail, a number of strategically placed power sockets, radiator, and cold water tap. Well designed conservatory with good ventilation, double French doors and laminate floor. This structure is supported on trench fill foundations supporting an 11 inch blue brick cavity wall, designed and built with Building Regulation oversight to support a potential future build of a two storey brick extension to the rear.
CARPETED STAIRCASE Leading to small landing area with window and radiator leading to:-
FRONT BEDROOM 12' 1" x 11' 1" (3.7m x 3.4m) Entry through a vintage pine door leading to a spacious room, professionally decorated and coved ceiling, double glazed window with emergency exit feature, laminate floor, radiator, original cast iron fireplace with closured flue neck, built in wardrobe/ cupboard incorporating light fitting and radiator with pull down access ladder to:-
LOFT ROOM Which has been well insulated between joists and substantially boarded in the main area with fitted Velux roof window, electric lighting installed lending this space to relatively easy conversion to additional cosy loft room.
BEDROOM 2 12' 1" x 11' 1" (3.7m x 3.4m) Behind the vintage pine door is the back bedroom which is identical to the front bedroom with the exception this bedroom is without a wardrobe/cupboard, a vintage pine door leads to:-
BATHROOM 7' 6" x 8' 10" (2.3m x 2.7m) A spacious bathroom with two windows, radiator, electric extractor fan, recently fitted electric shower over corner bath with full height wall tiles. With the addition of WC, bidet and sink, vanity unit and LED ceiling lights.
GARDEN/PATIO Fully paved area with buff coloured slabs and incorporating a water feature with exterior electric sockets and wall lights, wooden gate leading to right of way to street secured with full height wrought iron gate with lock. Security - the house is protected by an alarm system
TENURE Freehold.
VIEWINGS Strictly by appointment via Wallace Jones estate agents
VACANT POSSESSION AND NO UPWARDS CHAIN. A future purchaser will enjoy the benefits and privacy afforded with a Detached home. Extensively refurbished in 2005 with attention to detail, with complete new electrics/plumbing and central heating installed. The property is in extremely good condition. This is arguably a unique property of this price range in this popular area.
Located in the popular residential town of Long Eaton, close to and within walking distance to a wide range of local schools, shops and parks. Long Eaton town centre has fantastic supermarkets and healthcare facilities along with transport links including nearby bus stops and easy access to major road links such as the M1, A50 and A52 to both Nottingham and Derby.
Viewing is highly recommended to appreciate the further potential of this property.
LOUNGE 12' 1" x 11' 1" (3.7m x 3.4m) Entering the property through a UPVC front door - this good-sized lounge/reception room incorporating a feature fireplace and laminate flooring and ceiling coving. Alarm Set Panel.
DINING ROOM 12' 1" x 11' 1" (3.7m x 3.4m) A good-sized room with electric feature fireplace, vintage pine door leading to cloak cupboard containing electrical consumer unit, alarm panel with steps down to small storage area under the stairs. Modern glazed pine door leading to:-
KITCHEN 8' 10" x 7' 6" (2.7m x 2.3m) Fitted kitchen with a range of base and eye level units with pine veneer doors and granite effect worktops - with gas hob and electric oven, intergas combi boiler and wall extractor fan, benefitting from dishwasher, washing machine, dryer, fridge freezer included in the sale, UPVC half glazed door leading to:
CONSERVATORY 10' 2" x 7' 10" (3.1m x 2.4m) Double glazed and insulation panel sides with glass apex roof incorporating spotlight rail, a number of strategically placed power sockets, radiator, and cold water tap. Well designed conservatory with good ventilation, double French doors and laminate floor. This structure is supported on trench fill foundations supporting an 11 inch blue brick cavity wall, designed and built with Building Regulation oversight to support a potential future build of a two storey brick extension to the rear.
CARPETED STAIRCASE Leading to small landing area with window and radiator leading to:-
FRONT BEDROOM 12' 1" x 11' 1" (3.7m x 3.4m) Entry through a vintage pine door leading to a spacious room, professionally decorated and coved ceiling, double glazed window with emergency exit feature, laminate floor, radiator, original cast iron fireplace with closured flue neck, built in wardrobe/ cupboard incorporating light fitting and radiator with pull down access ladder to:-
LOFT ROOM Which has been well insulated between joists and substantially boarded in the main area with fitted Velux roof window, electric lighting installed lending this space to relatively easy conversion to additional cosy loft room.
BEDROOM 2 12' 1" x 11' 1" (3.7m x 3.4m) Behind the vintage pine door is the back bedroom which is identical to the front bedroom with the exception this bedroom is without a wardrobe/cupboard, a vintage pine door leads to:-
BATHROOM 7' 6" x 8' 10" (2.3m x 2.7m) A spacious bathroom with two windows, radiator, electric extractor fan, recently fitted electric shower over corner bath with full height wall tiles. With the addition of WC, bidet and sink, vanity unit and LED ceiling lights.
GARDEN/PATIO Fully paved area with buff coloured slabs and incorporating a water feature with exterior electric sockets and wall lights, wooden gate leading to right of way to street secured with full height wrought iron gate with lock. Security - the house is protected by an alarm system
TENURE Freehold.
VIEWINGS Strictly by appointment via Wallace Jones estate agents
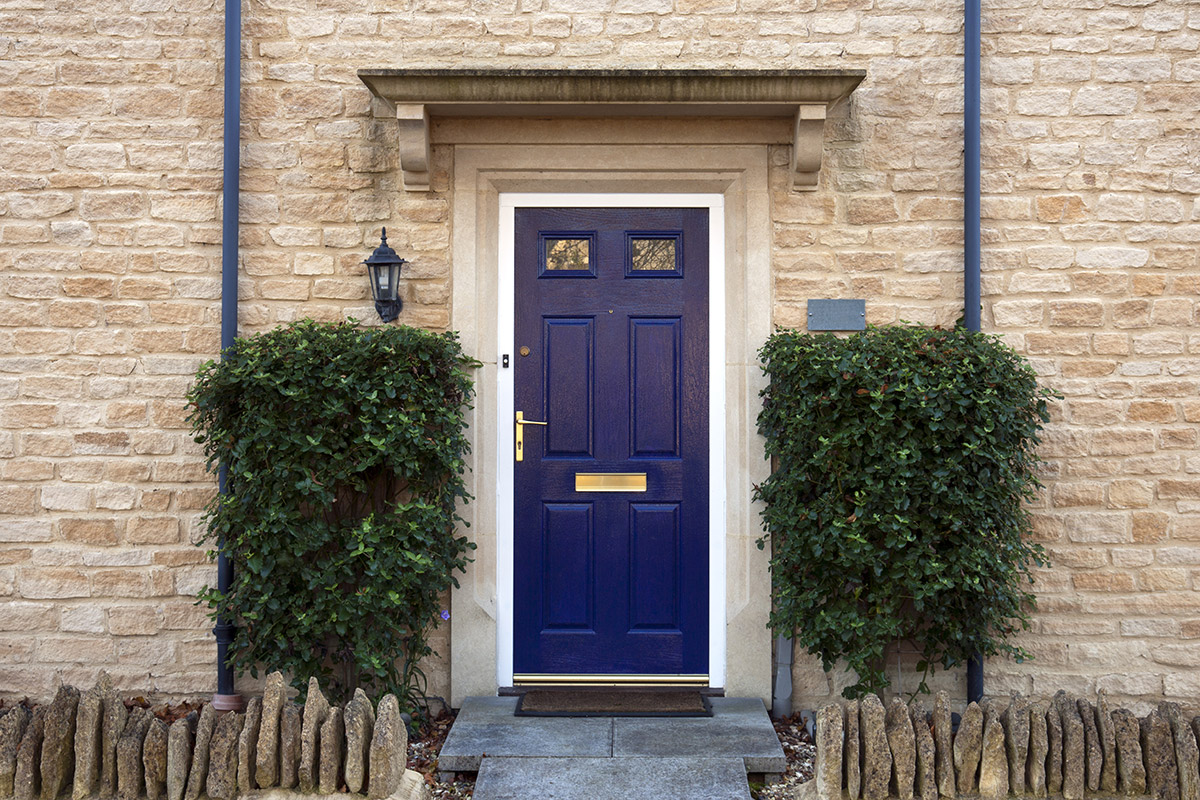
Arrange a valuation
Want to know what your property is worth? Get a free market appraisal.
