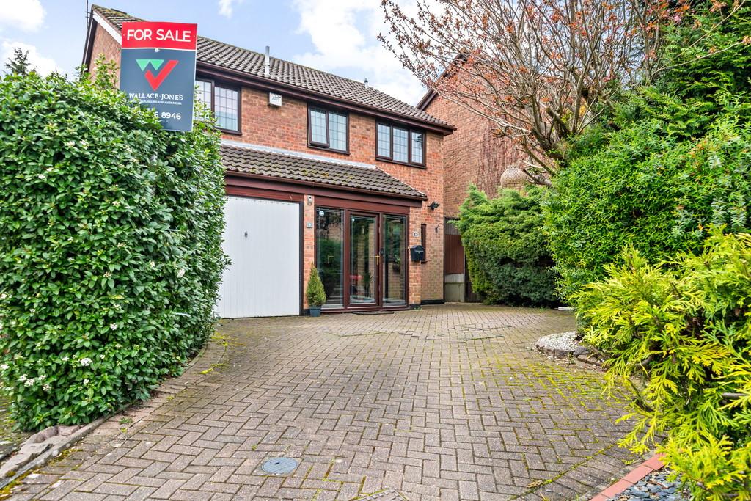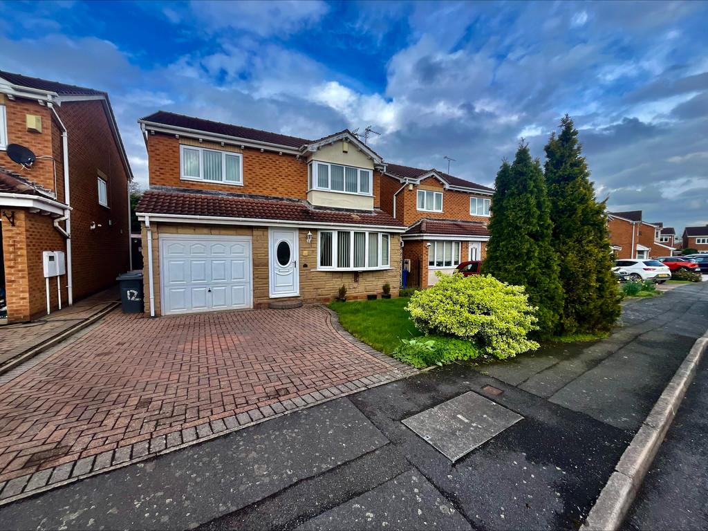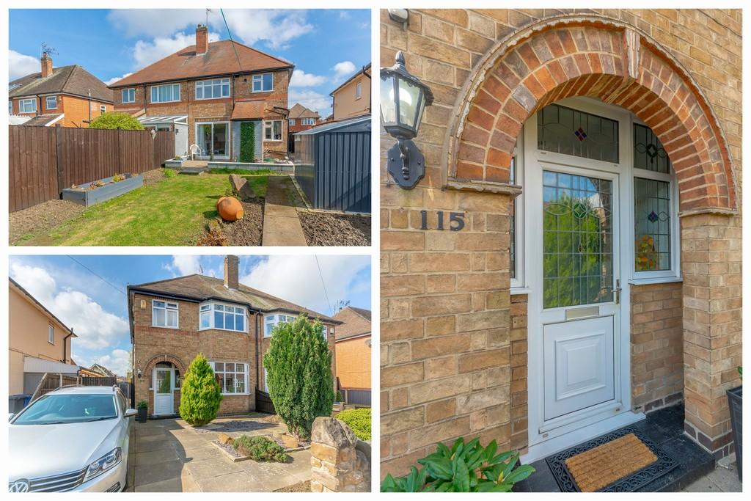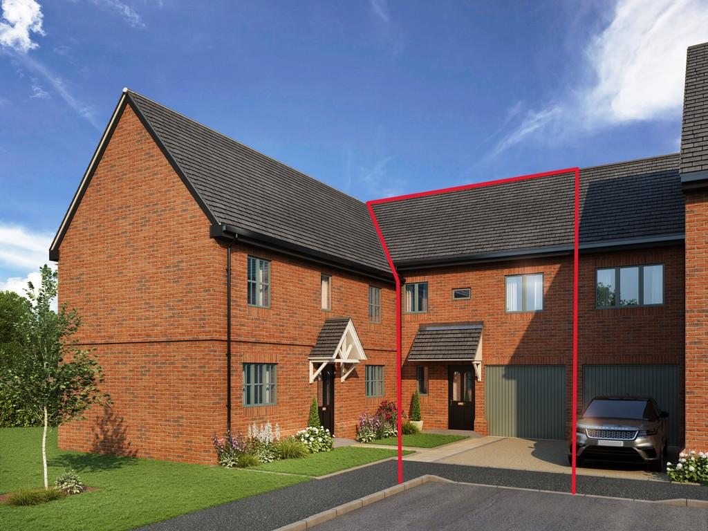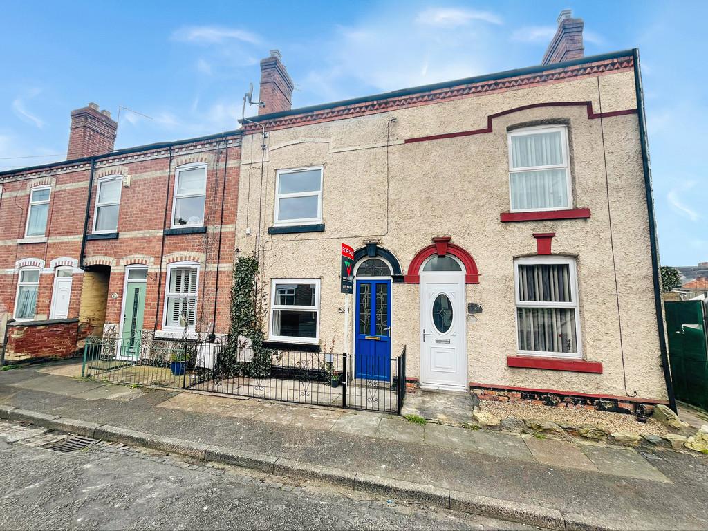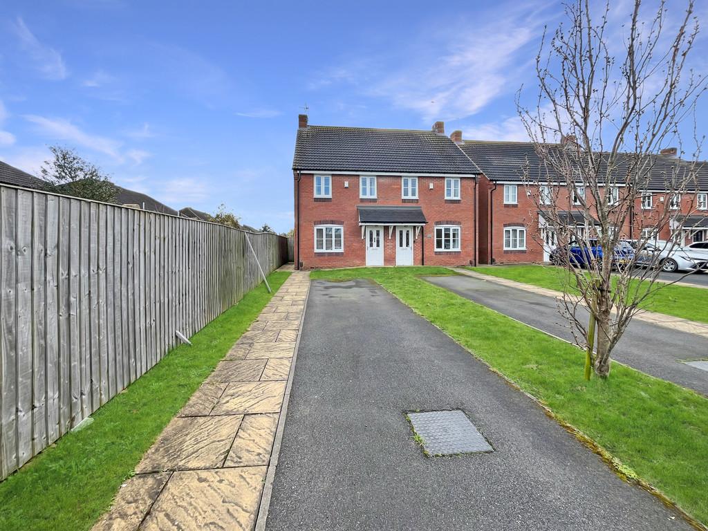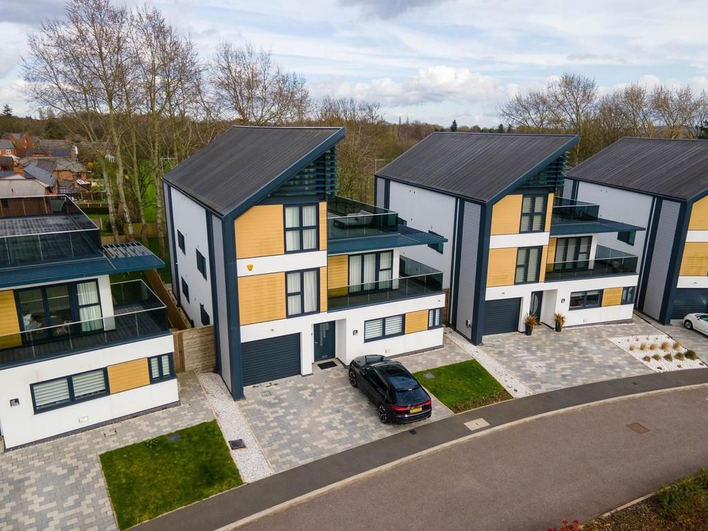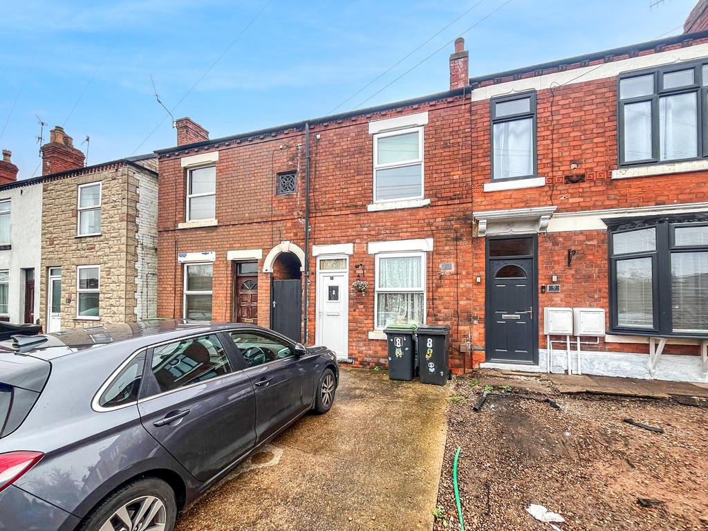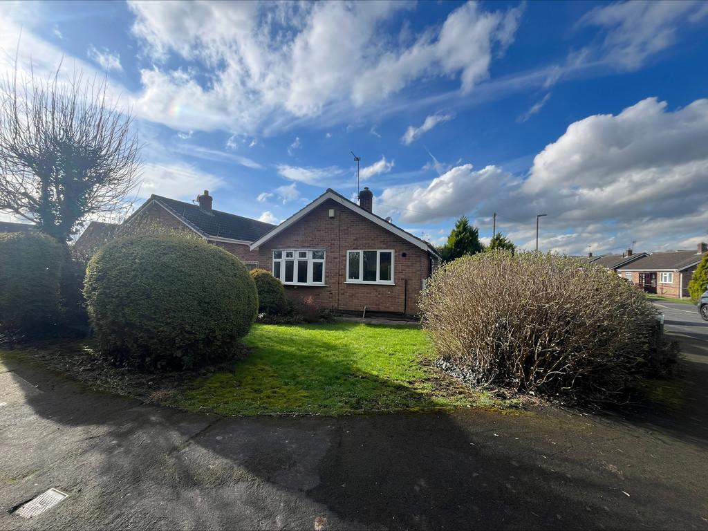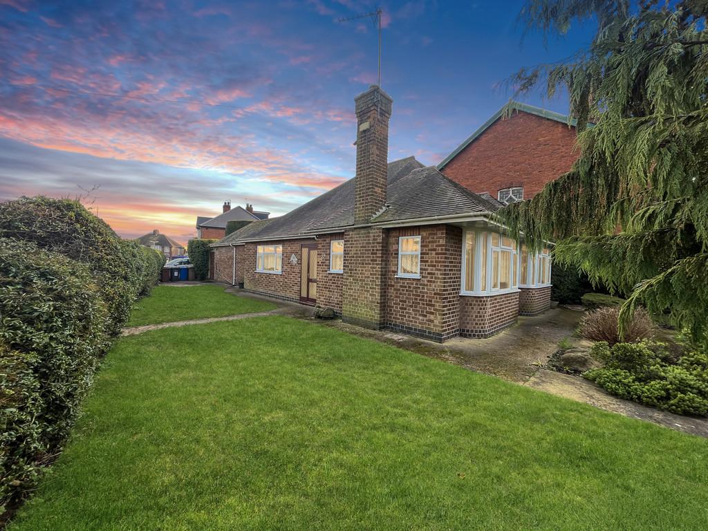Search Results - 30 properties found
Results per page:
Sort by:
£425,000 Asking Price Of
For Sale
4
2
4
Immaculately presented throughout this four/five bedroom detached house benefits from a double storey rear extension, off street parking and is ideally located on a quiet cul de sac. The sought after location is ideal for great schools and amenities and excellent access to the A52 and M1.
£385,000 Asking Price Of
For Sale
4
2
2
For sale with NO UPWARDS CHAIN and VACANT POSSESSION a four double bedroom detached house situated on a quiet cul de sac and ideally located close to excellent transport links and amenities. The property benefits from two reception rooms, integral garage, driveway and three toilets.
£329,000 Asking Price Of
For Sale
3
1
2
For sale a well presented three bedroom semi detached house situated on this sought after road of Long Eaton. Ideally located close to Long Eaton town centre which offers a wide range of excellent amenities and transport links.
£235,000 Asking Price Of
For Sale
2
1
1
Available to move in from September 2024, this two double bedroom new build coach house is currently in the process of being completed. It is located on a new development, Hoff Close off Briar Gate Long Eaton. We can offer viewings on similar properties within the site to see the quality of build and finish. Please contact the office at Wallace Jones to find out further information on 0115 9468946.
£154,950 Asking Price Of
For Sale
2
1
2
For sale with NO UPWARDS chain, a well presented recently partly refurbished two bedroom mid terrace house conveniently situated close to Long Eaton town centre, which benefits from double glazing and gas central heating.
£235,000 Asking Price Of
Sold STC
3
2
1
An extremely well presented three bedroom semi detached house that's offered to the market with NO UPWARDS CHAIN. The ex show home has been extremely well kept and benefits from off street parking, three toilets, good size rear garden and utility.
£980,000 Asking Price Of
Sold STC
6
3
3
Baxter Green is a modern luxury development on the outskirts of Bramcote village. A stunning 6 bedroom detached family home built in 2018. Finished to the highest of standards including a Stephen Christopher Design. Being sold with no upward Chain and vacant possession.
£139,950 Asking Price Of
Sold STC
2
1
2
For sale with NO UPWARDS CHAIN a two double bedroom mid terrace house that benefits from gas central heating, double glazing, two reception rooms and driveway.
£290,000 Asking Price Of
Sold STC
2
1
1
For sale with NO UPWARDS CHAIN a newly refurbished two double bedroom detached bungalow ideally situated on this corner plot of a cul de sac which benefits from off street parking, garage and beautiful gardens.
£365,000 Asking Price Of
Sold STC
3
1
1
For sale with NO UPWARDS CHAIN this unique three double bedroom detached bungalow is positioned on a large corner plot, benefitting from off street parking, tandem garage and excellent potential to upgrade and extend (subject to planning permission).
Request a valuation
Want to know what your property is worth? Get a free market appraisal.
